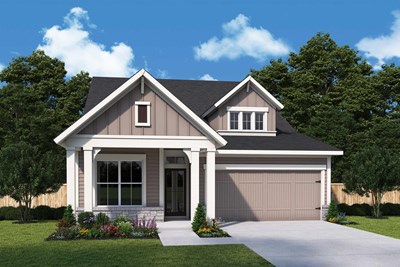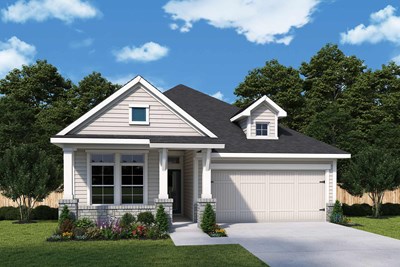























Overview
Bring your design inspirations to life in The Olmstead floor plan by David Weekley Homes. A walk-in closet and serene en suite Owner’s Bath make your Owner’s Retreat a private vacation at the end of each day.
Your open-concept living spaces present an distinguished first impression from the front door and offer superb comforts for quiet evenings together. The gourmet kitchen features a practical and stylish island surrounded by plenty of room for collaborative feast creation.
Both junior bedrooms provide plenty of room to grow.
Build your future with the peace of mind that Our Industry-leading Warranty brings to your new home in Schertz, Texas.
Learn More Show Less
Bring your design inspirations to life in The Olmstead floor plan by David Weekley Homes. A walk-in closet and serene en suite Owner’s Bath make your Owner’s Retreat a private vacation at the end of each day.
Your open-concept living spaces present an distinguished first impression from the front door and offer superb comforts for quiet evenings together. The gourmet kitchen features a practical and stylish island surrounded by plenty of room for collaborative feast creation.
Both junior bedrooms provide plenty of room to grow.
Build your future with the peace of mind that Our Industry-leading Warranty brings to your new home in Schertz, Texas.
More plans in this community

The Calaveras
From: $381,990
Sq. Ft: 1851 - 1930

The Crockett
From: $419,990
Sq. Ft: 2739 - 2801

The Rio Vista
From: $442,990
Sq. Ft: 2737 - 2802

The Salado
From: $414,990
Sq. Ft: 2357 - 2424
Quick Move-ins
The Crockett
12131 Secret Vine, Schertz, TX 78154
$449,990
Sq. Ft: 2846

The Rio Vista
12114 Secret Vine, Schertz, TX 78154










