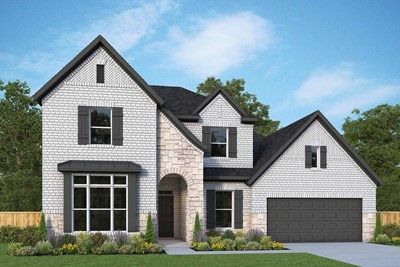McReavy Elementary School (PK - 5th)
10330 Prairieland CrossingCypress, TX 77433 936-310-6200
Hurry! Only a few new homes from David Weekley Homes remain in our current section of Prairieland Village 60’! Located in Cypress, Texas, this section of the master-planned community of Bridgeland offers direct access to the Grand Parkway. Delight in a move-in ready home situated on a 60-foot homesite and revel in top craftsmanship from a Houston home builder with more than 45 years of experience. In Prairieland Village 60’, you’ll enjoy:
Hurry! Only a few new homes from David Weekley Homes remain in our current section of Prairieland Village 60’! Located in Cypress, Texas, this section of the master-planned community of Bridgeland offers direct access to the Grand Parkway. Delight in a move-in ready home situated on a 60-foot homesite and revel in top craftsmanship from a Houston home builder with more than 45 years of experience. In Prairieland Village 60’, you’ll enjoy:



Picturing life in a David Weekley home is easy when you visit one of our model homes. We invite you to schedule your personal tour with us and experience the David Weekley Difference for yourself.
Included with your message...
