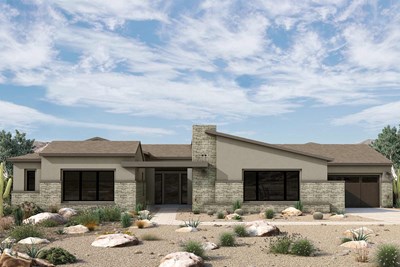Desert Sun Academy (KG - 6th)
27880 N. 64th StreetScottsale, AZ 85262 480-575-2900





David Weekley Homes is now selling in a new phase of Storyrock! Your Sonoran sanctuary and the luxurious lifestyle you’ve been seeking await in this gated, North Scottsdale, AZ, community surrounded by the McDowell Sonoran Preserve. Choose from 39 homesites with award-winning floor plans starting from the low $1 millions and featuring modern desert exteriors, elegant luxury upgrades and sweeping 360⁰ mountain views. Indulge in a home that’s dressed to impress, from the inside out. And, with a Team that is attentive to even the smallest details, David Weekley Homes will ensure your home building journey is as dazzling as your new home. In Storyrock, you’ll also enjoy unlimited access to:
David Weekley Homes is now selling in a new phase of Storyrock! Your Sonoran sanctuary and the luxurious lifestyle you’ve been seeking await in this gated, North Scottsdale, AZ, community surrounded by the McDowell Sonoran Preserve. Choose from 39 homesites with award-winning floor plans starting from the low $1 millions and featuring modern desert exteriors, elegant luxury upgrades and sweeping 360⁰ mountain views. Indulge in a home that’s dressed to impress, from the inside out. And, with a Team that is attentive to even the smallest details, David Weekley Homes will ensure your home building journey is as dazzling as your new home. In Storyrock, you’ll also enjoy unlimited access to:
Picturing life in a David Weekley home is easy when you visit one of our model homes. We invite you to schedule your personal tour with us and experience the David Weekley Difference for yourself.
Included with your message...








