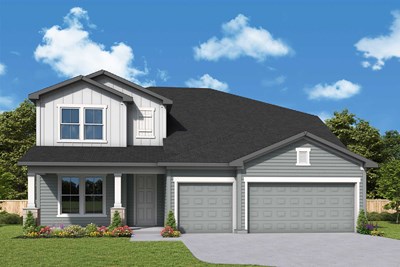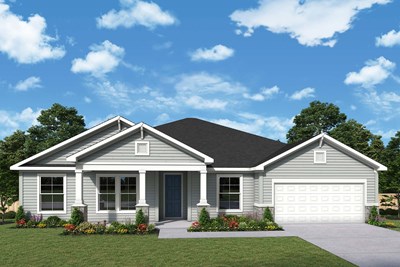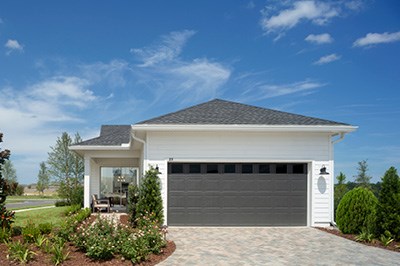Wildlight Elementary School (KG - 5th)
550 Curiosity Ave.Yulee, FL 32097 904- 225-3053





David Weekley Homes is now building new homes in Tributary 70’! This new section of 70-foot homesites showcases our award-winning design and top-quality craftmanship with a selection of new floor plans for this Yulee, FL, community. Experience the best in Design, Choice and Service with one of Jacksonville’s top home builders, and enjoy many master-planned amenities, including:
David Weekley Homes is now building new homes in Tributary 70’! This new section of 70-foot homesites showcases our award-winning design and top-quality craftmanship with a selection of new floor plans for this Yulee, FL, community. Experience the best in Design, Choice and Service with one of Jacksonville’s top home builders, and enjoy many master-planned amenities, including:
Picturing life in a David Weekley home is easy when you visit one of our model homes. We invite you to schedule your personal tour with us and experience the David Weekley Difference for yourself.
Included with your message...









