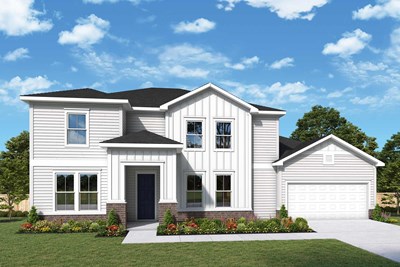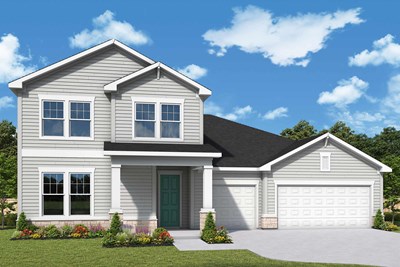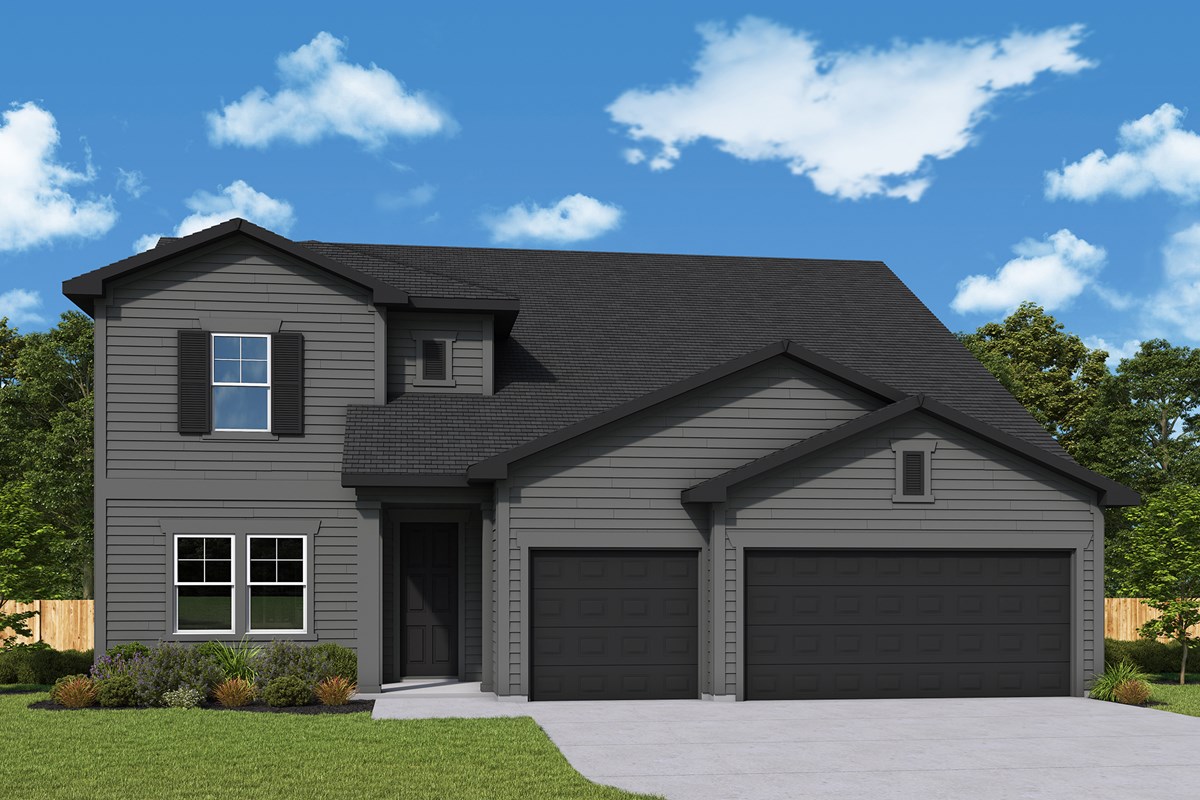

Overview
Coming home is the best part of every day with the beautiful and spacious Greensboro floor plan by David Weekley Homes in North Jacksonville. The streamlined kitchen provides an easy culinary layout for the resident chef while granting a delightful view of the sunny gathering areas.
Expertly placed energy-efficient windows help the family and dining spaces shine with natural light. Privacy and personality make both extra bedrooms great places to thrive.
An en suite Owner’s Bath and sizable walk-in closet contribute to the everyday getaway of this Owner’s Retreat. Craft the unique purpose-designed spaces you’ve been dreaming of in the upstairs retreat, front study, back sunroom and breezy lanai.
Chat with the David Weekley Homes at Tributary Team to learn more about the community amenities you’ll enjoy after moving into this new home in Yulee, FL.
Learn More Show Less
Coming home is the best part of every day with the beautiful and spacious Greensboro floor plan by David Weekley Homes in North Jacksonville. The streamlined kitchen provides an easy culinary layout for the resident chef while granting a delightful view of the sunny gathering areas.
Expertly placed energy-efficient windows help the family and dining spaces shine with natural light. Privacy and personality make both extra bedrooms great places to thrive.
An en suite Owner’s Bath and sizable walk-in closet contribute to the everyday getaway of this Owner’s Retreat. Craft the unique purpose-designed spaces you’ve been dreaming of in the upstairs retreat, front study, back sunroom and breezy lanai.
Chat with the David Weekley Homes at Tributary Team to learn more about the community amenities you’ll enjoy after moving into this new home in Yulee, FL.
More plans in this community


The Christensen
From: $525,900
Sq. Ft: 2938
Quick Move-ins
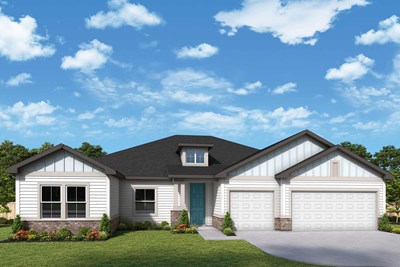
The Bannon
75433 Driftwood Ct, Yulee, FL 32097
$533,580
Sq. Ft: 2604
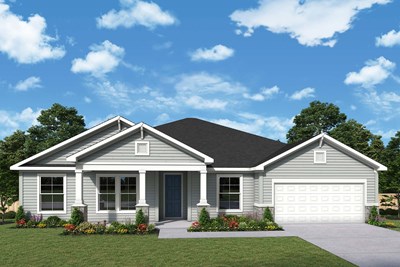
The Brasher
75628 Driftwood Ct, Yulee, FL 32097
$583,450
Sq. Ft: 2814
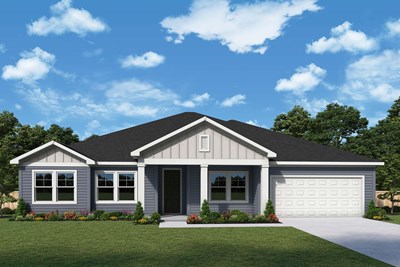
The Brasher
75457 Driftwood Ct, Yulee, FL 32097
$588,900
Sq. Ft: 2825
The Greensboro
75505 Driftwood Ct, Yulee, FL 32097








