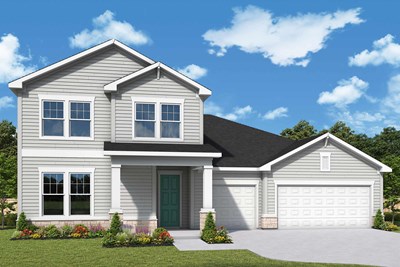

Overview
Artistry, expertise and dedication are at the heart of every design decision put into crafting The Falcon by David Weekley Homes floor plan in Tributary. The open family and dining spaces provide a splendid setting for special celebrations and enjoying your day-to-day life to the fullest.
A streamlined kitchen layout creates a tasteful foundation for your unique culinary style. The serene Owner’s Bath and walk-in closet help make the Owner’s Retreat a wonderful place to end each day.
Two secondary bedroom rest on the upper level and a guest room graces the first floor, giving unique decorative styles ample room to shine. An upstairs retreat, two main-level studies and a quiet lanai provide wonderful spaces that will adapt to your lifestyle goals.
Ask David Weekley Homes at Tributary Team about the available options and built-in features of this new home in Yulee, FL.
Learn More Show Less
Artistry, expertise and dedication are at the heart of every design decision put into crafting The Falcon by David Weekley Homes floor plan in Tributary. The open family and dining spaces provide a splendid setting for special celebrations and enjoying your day-to-day life to the fullest.
A streamlined kitchen layout creates a tasteful foundation for your unique culinary style. The serene Owner’s Bath and walk-in closet help make the Owner’s Retreat a wonderful place to end each day.
Two secondary bedroom rest on the upper level and a guest room graces the first floor, giving unique decorative styles ample room to shine. An upstairs retreat, two main-level studies and a quiet lanai provide wonderful spaces that will adapt to your lifestyle goals.
Ask David Weekley Homes at Tributary Team about the available options and built-in features of this new home in Yulee, FL.
More plans in this community


The Christensen
From: $525,900
Sq. Ft: 2938
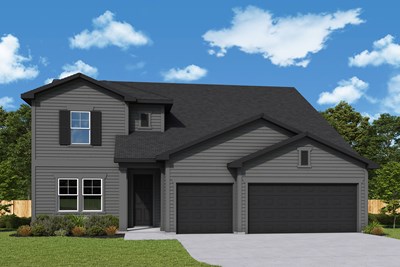
The Greensboro
From: $508,900
Sq. Ft: 2833 - 2834
Quick Move-ins
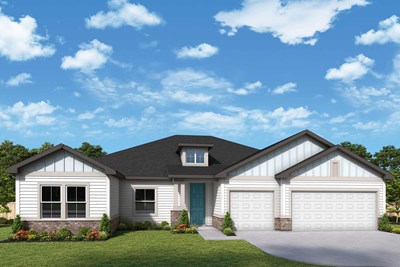
The Bannon
75433 Driftwood Ct, Yulee, FL 32097
$533,580
Sq. Ft: 2604
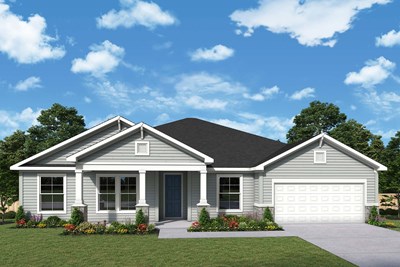
The Brasher
75628 Driftwood Ct, Yulee, FL 32097
$583,450
Sq. Ft: 2814
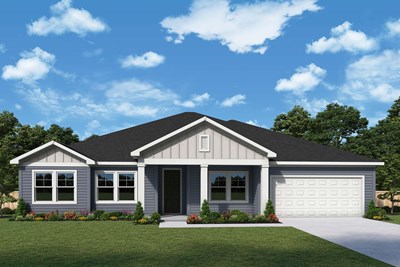
The Brasher
75457 Driftwood Ct, Yulee, FL 32097
$588,900
Sq. Ft: 2825
The Greensboro
75505 Driftwood Ct, Yulee, FL 32097








