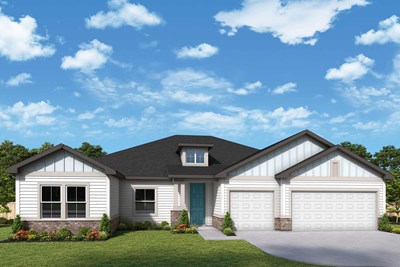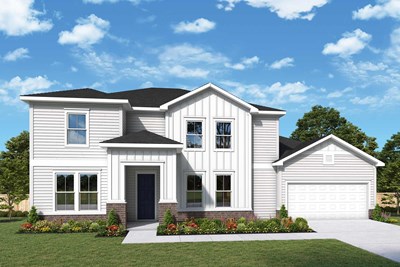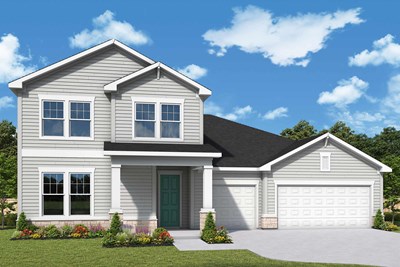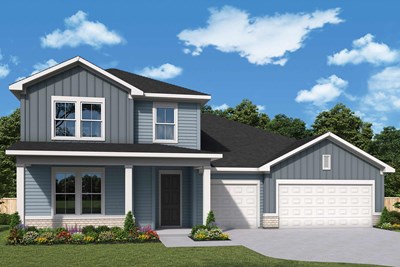

Overview
Exceptional craftsmanship combines with genuine comforts in The Bannon floor plan by David Weekley Homes in Tributary. Welcome to the classic and contemporary luxuries of this new home for sale in Yulee, FL.
Birthday cakes, holiday celebrations and shared memories will all begin in the lovely kitchen, complete with stylish white cabinets, quartz countertops, vent hood and built-in appliances. Hosting holiday gatherings and relaxing into quiet evenings will be a delight in the adjacent open-concept family and dining spaces.
Nestled in the rear of the home away from the secondary bedrooms, the Owner’s Retreat will be your own private sanctuary. With an en suite Owner’s Bath featuring an oversized walk-in closet and spa-like shower, the start of each day will be superb.
A trio of junior bedrooms provide ample privacy for growing residents and visiting loved ones. A front study and serene lanai overlooking a preserve provide splendid spaces to relax, celebrate and gather.
Send a message to the David Weekley Homes at Tributary Team to build your future with this beautiful new home for sale in Yulee, FL.
Learn More Show Less
Exceptional craftsmanship combines with genuine comforts in The Bannon floor plan by David Weekley Homes in Tributary. Welcome to the classic and contemporary luxuries of this new home for sale in Yulee, FL.
Birthday cakes, holiday celebrations and shared memories will all begin in the lovely kitchen, complete with stylish white cabinets, quartz countertops, vent hood and built-in appliances. Hosting holiday gatherings and relaxing into quiet evenings will be a delight in the adjacent open-concept family and dining spaces.
Nestled in the rear of the home away from the secondary bedrooms, the Owner’s Retreat will be your own private sanctuary. With an en suite Owner’s Bath featuring an oversized walk-in closet and spa-like shower, the start of each day will be superb.
A trio of junior bedrooms provide ample privacy for growing residents and visiting loved ones. A front study and serene lanai overlooking a preserve provide splendid spaces to relax, celebrate and gather.
Send a message to the David Weekley Homes at Tributary Team to build your future with this beautiful new home for sale in Yulee, FL.
Recently Viewed
Brixton Park
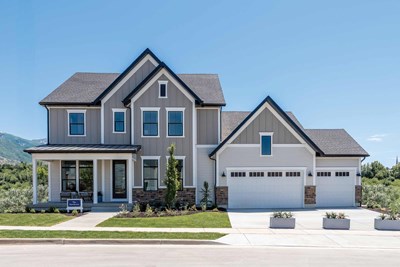
The Hawthorne
From: $737,490
Sq. Ft: 2702 - 4118*
Crosswinds 40’
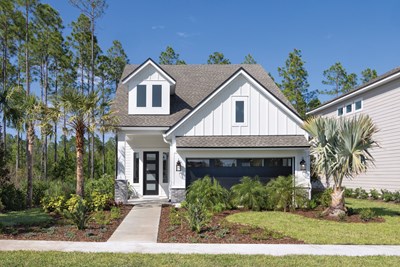
More plans in this community


The Christensen
From: $525,900
Sq. Ft: 2938

The Greensboro
From: $508,900
Sq. Ft: 2833 - 2834
Quick Move-ins
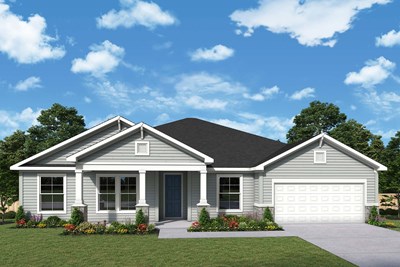
The Brasher
75444 Driftwood Ct, Yulee, FL 32097
$577,500
Sq. Ft: 2814
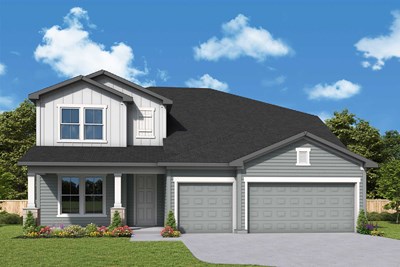
The Greensboro
75505 Driftwood Ct, Yulee, FL 32097
$556,786
Sq. Ft: 2833
Recently Viewed
Brixton Park

The Hawthorne
From: $737,490
Sq. Ft: 2702 - 4118*
Crosswinds 40’









