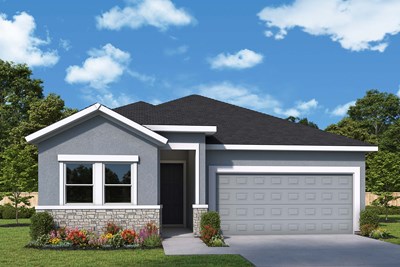Overview
Learn More
Exquisite refinements and innovative comforts combine to create the Sanborn design. The Owners Retreat features an amazing ensuite bath with oversized shower and walk in closet. Create your ultimate home office or reading space in the casual elegance of the open study. Natural light shines on the sensational living space of your open concept floor plan through energy-efficient windows. Entertain family and friends in the perfectly appointed kitchen which includes a built-in oven/microwave, quartz countertops and large island. Light grey cabinets surround the perimeter with a contrasting navy blue island. The warmth and durability of laminate flooring is featured throughout the main living with carpet in the bedrooms. Relax with your coffee on your extended lanai or front porch! Enjoy all the conveniences Oakfield at Mount Dora has to offer. Publix is a short walk from the community. Grantham Point boat ramp and lighthouse, Downtown historic Mount Dora at Donnely Park are all a short 6 minute drive. The 453 Expressway Connector is just 5 minutes from Oakfield, giving you easy access South towards Winter Garden via 429 or North towards Sanford via the new Wekiva Parkway.
More plans in this community

The Allman
From: $434,000*
Sq. Ft: 2501

The Bradson
From: $444,000*
Sq. Ft: 2719 - 2733

The Danica
From: $447,000*
Sq. Ft: 2804 - 2815

The Hartland
From: $413,000*
Sq. Ft: 2014

The Sanborn
From: $414,000*
Sq. Ft: 2123 - 2127
Quick Move-ins
The Benton
6051 Sacred Oak Ave, Mount Dora, FL 32757
$461,544
Sq. Ft: 1953
The Benton
5944 Bristle Oak St, Mount Dora, FL 32757
$464,990
Sq. Ft: 1953
The Benton
5920 Bristle Oak St, Mount Dora, FL 32757
$446,107
Sq. Ft: 1953
Visit the Community
Mount Dora, FL 32757
Sunday 12:00 PM - 6:00 PM












