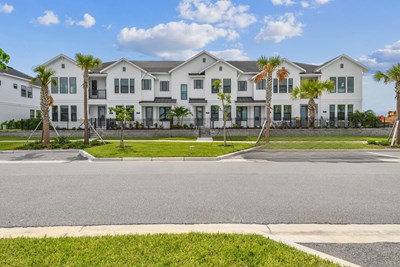Overview
Learn More
The Freshwater floor plan at Emerald Landing in Waterside at Lakewood Ranch is a thoughtfully designed two-story townhome by David Weekley Homes, featuring 1,772 square feet of carefully crafted living space. Offering three bedrooms, two-and-a-half bathrooms, and a two-car rear-load garage, this home blends modern functionality, upscale finishes, and low-maintenance living in one of Lakewood Ranch’s most desirable communities.
On the first floor, the open-concept design creates a welcoming and spacious atmosphere. The family room flows naturally into the dining area and a stylish kitchen outfitted with quartz countertops, 42” upper cabinets, a stainless steel gas cooktop, built-in oven and microwave, and a generous center island with seating—ideal for both entertaining and everyday meals. A conveniently located powder room adds to the home’s practicality on this level.
Upstairs, the private owner’s retreat offers a serene escape, featuring a spacious bedroom, a luxurious en suite bath with a super shower and full tile surround, dual quartz vanities, upgraded tile flooring, and a large walk-in closet. This floor also includes two secondary bedrooms, a full guest bath, a versatile loft perfect for a home office or media area, and a laundry room for added convenience.
Throughout the home, quality materials such as durable RevWood flooring in the main living areas, elegant tile in the bathrooms, and impact-rated windows provide long-lasting beauty, comfort, and protection suitable for Florida living.
David Weekley Homes supports the Freshwater floor plan with a comprehensive warranty package, including a 10-year structural warranty, a 2-year mechanical systems warranty, and a 1-year limited warranty on workmanship and materials—offering peace of mind for years to come.
Emerald Landing residents enjoy a rich array of amenities, including a resort-style pool with lap lanes, clubhouse, pickleball courts, fire pits, a dog park, and scenic walking and jogging trails. A private boat dock with water taxi service offers direct access to Waterside Place for dining, shopping, and entertainment. Lawn and landscape care are included, allowing for a relaxed and worry-free lifestyle.
Families will appreciate access to highly rated Sarasota County schools, including Tatum Ridge Elementary, McIntosh Middle School, and Booker High School.
With its smart layout, premium kitchen upgrades, exceptional craftsmanship, and resort-style community amenities, the Freshwater at Emerald Landing delivers a refined, easy-living experience in the heart of Lakewood Ranch.
More plans in this community

The Freshwater
Call For Information
Sq. Ft: 1773

The Seaboard
Call For Information
Sq. Ft: 1767 - 1761

The Seawater
Call For Information
Sq. Ft: 1751

The Waterborne
Call For Information
Sq. Ft: 1759

The Waterway
Call For Information
Sq. Ft: 1739
Quick Move-ins

The Freshwater
1700 Gem Lane, Sarasota, FL 34240
$594,990
Sq. Ft: 1773

The Freshwater
1712 Gem Lane, Sarasota, FL 34240
$594,990
Sq. Ft: 1773
The Seaboard
1631 Springwell Lane, Sarasota, FL 34240
$579,990
Sq. Ft: 1767
The Seaboard
1647 Springwell Lane, Sarasota, FL 34240
$574,990
Sq. Ft: 1767
The Seawater
1643 Springwell Lane, Sarasota, FL 34240
$529,990
Sq. Ft: 1751

The Waterway
1704 Gem Lane, Sarasota, FL 34240
$564,990
Sq. Ft: 1739

The Waterway
1708 Gem Lane, Sarasota, FL 34240
$564,990
Sq. Ft: 1739
Visit the Community
Sarasota, FL 34240
Sunday 12:00 PM - 6:00 PM










