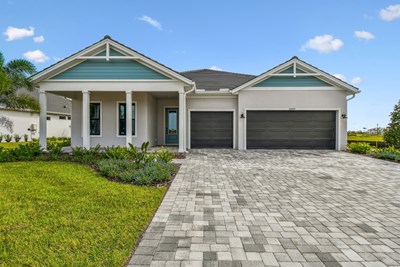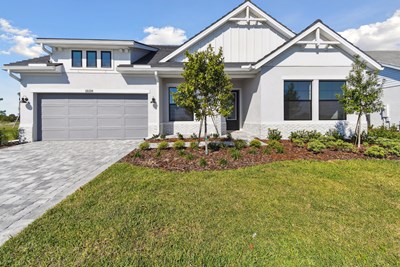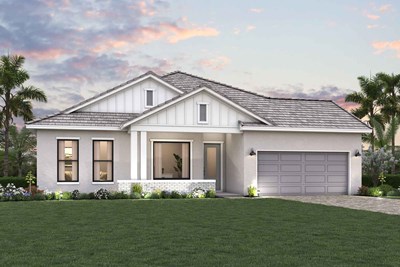

Overview
Imagine a life of effortless comfort and elegant design in The Borrelli by David Weekley Homes, situated in Palmera Wellen Park. This welcoming home features an open-concept kitchen at its heart, connecting seamlessly to sun-drenched family and dining areas that spill out to the backyard and lanai – your perfect setting for indoor and outdoor enjoyment.
Guests will appreciate the privacy of their own suite with a dedicated bathroom, located just off the kitchen. Across from the expansive three-car garage, two additional bedrooms share a stylish bathroom. Retreat to the peaceful owner's suite, complete with a luxurious bathroom and a spacious walk-in closet.
Adjacent to the kitchen, a versatile study offers endless possibilities, from a productive home office to a playful playroom or an elegant dining room. The warm, neutral hues of the homes finishes perfectly capture the essence of a beautiful French countryside chateau, embodying the French Country style.
Live effortlessly at Palmera Wellen Park. Where lawn maintenance is taken care of, giving you more time to fully engage with your community. You'll feel secure with hurricane impact glass windows and enjoy the benefits of our natural gas community. Our residents truly benefit from resort-style amenities: dive into the sparkling resort-style pool, dine at the clubhouse restaurant, stay fit in the modern fitness center, practice your swing on the golf simulator, or play a match on the pickleball courts. A full-time lifestyle director ensures there's always something exciting happening.
Discover the lifestyle that awaits in The Borrelli. Reach out to the David Weekley Homes at Palmera Wellen Park Team to schedule your tour of this new home for sale in Venice, FL.
Learn More Show Less
Imagine a life of effortless comfort and elegant design in The Borrelli by David Weekley Homes, situated in Palmera Wellen Park. This welcoming home features an open-concept kitchen at its heart, connecting seamlessly to sun-drenched family and dining areas that spill out to the backyard and lanai – your perfect setting for indoor and outdoor enjoyment.
Guests will appreciate the privacy of their own suite with a dedicated bathroom, located just off the kitchen. Across from the expansive three-car garage, two additional bedrooms share a stylish bathroom. Retreat to the peaceful owner's suite, complete with a luxurious bathroom and a spacious walk-in closet.
Adjacent to the kitchen, a versatile study offers endless possibilities, from a productive home office to a playful playroom or an elegant dining room. The warm, neutral hues of the homes finishes perfectly capture the essence of a beautiful French countryside chateau, embodying the French Country style.
Live effortlessly at Palmera Wellen Park. Where lawn maintenance is taken care of, giving you more time to fully engage with your community. You'll feel secure with hurricane impact glass windows and enjoy the benefits of our natural gas community. Our residents truly benefit from resort-style amenities: dive into the sparkling resort-style pool, dine at the clubhouse restaurant, stay fit in the modern fitness center, practice your swing on the golf simulator, or play a match on the pickleball courts. A full-time lifestyle director ensures there's always something exciting happening.
Discover the lifestyle that awaits in The Borrelli. Reach out to the David Weekley Homes at Palmera Wellen Park Team to schedule your tour of this new home for sale in Venice, FL.
Recently Viewed
Palmera Wellen Park - Classic Series
The Wagoner
17527 Foxtail Loop, Venice, FL 34293
$849,990
Sq. Ft: 2697
Pomona 40' Homesites
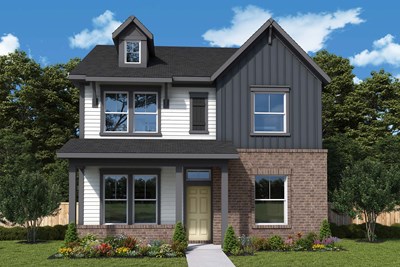
The Schneider
5519 Bonfire Alley, Manvel, TX 77578
$461,805
Sq. Ft: 2675
More plans in this community

The Bonham
From: $729,990
Sq. Ft: 2882
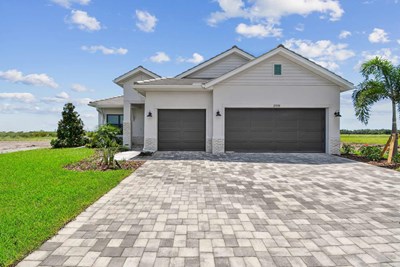
The Fishbeck
From: $639,990
Sq. Ft: 2346 - 2416
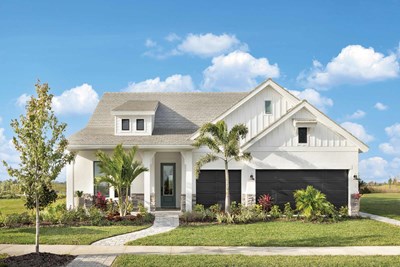
The Rubytail
From: $724,990
Sq. Ft: 2850 - 2992
Quick Move-ins
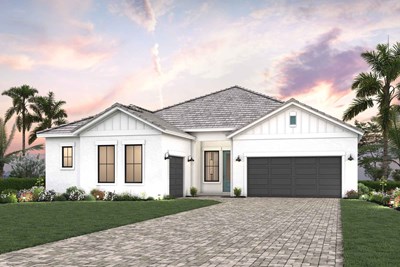
The Bonham
17985 Foxtail Loop, Venice, FL 34293
$894,990
Sq. Ft: 2882
The Borrelli
18057 Foxtail Loop, Venice, FL 34293
$899,990
Sq. Ft: 2506
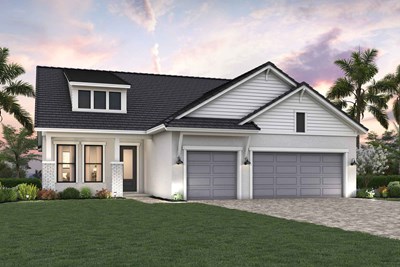
The Fishbeck
17972 Foxtail Loop, Venice, FL 34293
$751,730
Sq. Ft: 2346
The Wagoner
17527 Foxtail Loop, Venice, FL 34293
$849,990
Sq. Ft: 2697
Recently Viewed
Palmera Wellen Park - Classic Series
The Wagoner
17527 Foxtail Loop, Venice, FL 34293
$849,990
Sq. Ft: 2697
Pomona 40' Homesites

The Schneider
5519 Bonfire Alley, Manvel, TX 77578








