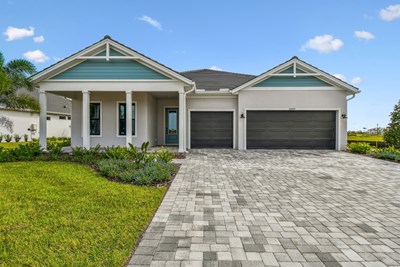


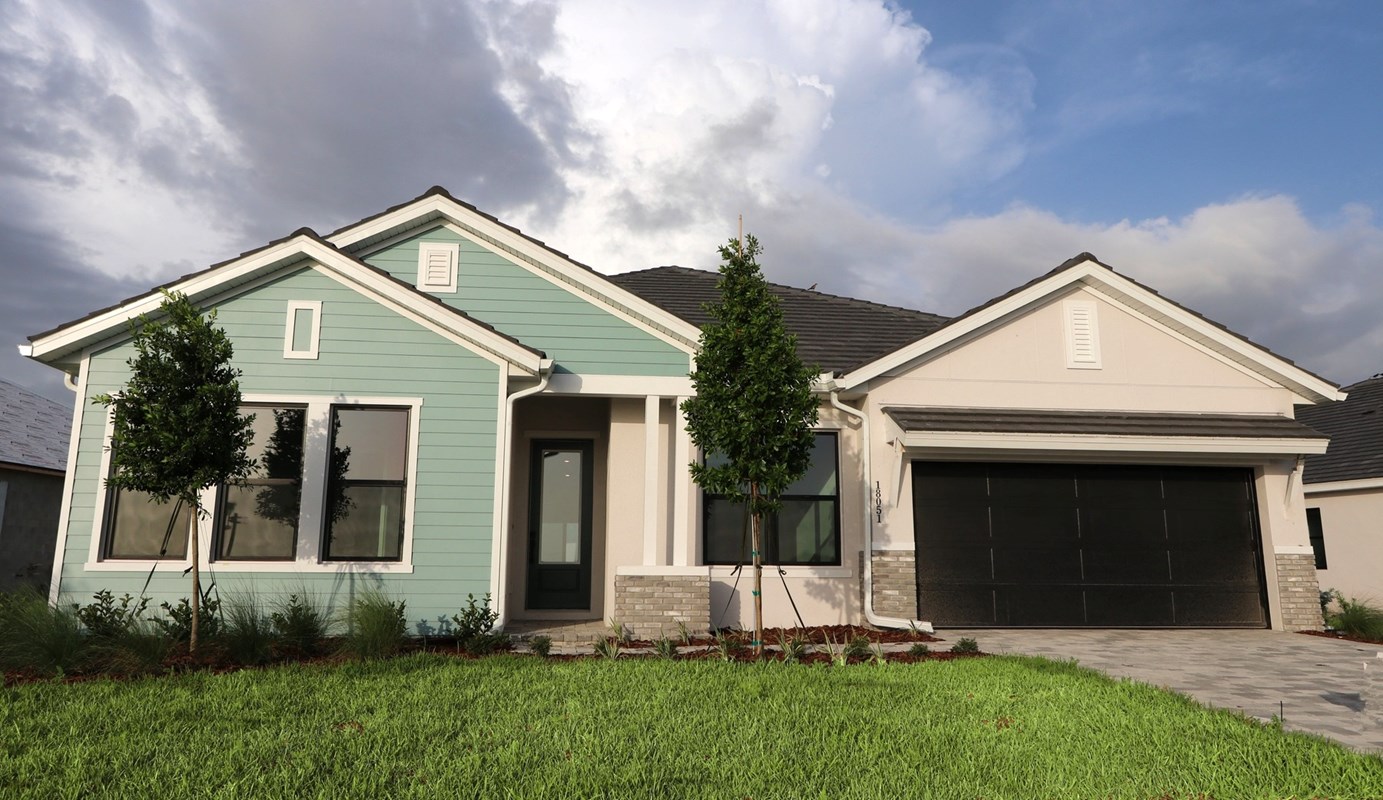

















Overview
Experience the enchanting comforts The Colston floor plan by David Weekley Homes for yourself in the Tampa-area community of Palmera at Wellen Park. The welcoming study, quiet lanai and specialty TV Room offer splendid spaces for a variety of activities.
The streamlined kitchen overlooks the home’s sunlit gathering spaces and features a presentation island and abundant storage and prep space. Retire to your deluxe Owner’s Retreat, complete with a walk-in closet and en suite bathroom.
The trio of junior bedrooms offer privacy and convenience for growing residents and overnight guests.
Experience the Best in Design, Choice and Service with this new home in Venice, FL.
Learn More Show Less
Experience the enchanting comforts The Colston floor plan by David Weekley Homes for yourself in the Tampa-area community of Palmera at Wellen Park. The welcoming study, quiet lanai and specialty TV Room offer splendid spaces for a variety of activities.
The streamlined kitchen overlooks the home’s sunlit gathering spaces and features a presentation island and abundant storage and prep space. Retire to your deluxe Owner’s Retreat, complete with a walk-in closet and en suite bathroom.
The trio of junior bedrooms offer privacy and convenience for growing residents and overnight guests.
Experience the Best in Design, Choice and Service with this new home in Venice, FL.
More plans in this community

The Bonham
From: $729,990
Sq. Ft: 2882
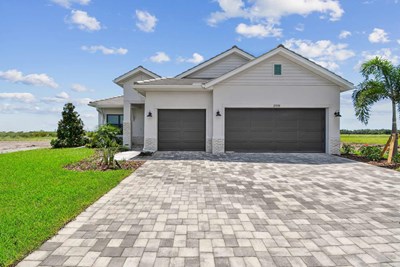
The Fishbeck
From: $639,990
Sq. Ft: 2346 - 2416
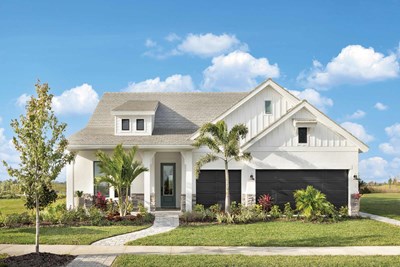
The Rubytail
From: $724,990
Sq. Ft: 2850 - 2992
Quick Move-ins
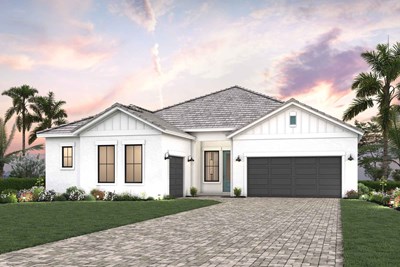
The Bonham
17547 Foxtail Loop, Venice, FL 34293
$849,990
Sq. Ft: 2882
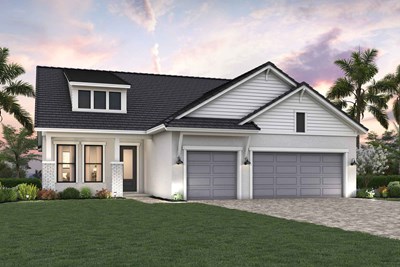
The Fishbeck
17972 Foxtail Loop, Venice, FL 34293
$724,990
Sq. Ft: 2346
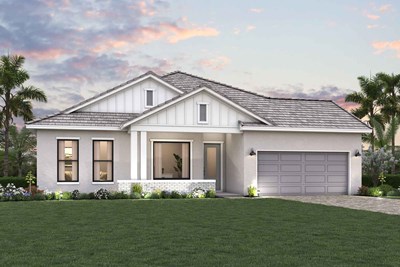
The Wagoner
17988 Foxtail Loop, Venice, FL 34293








