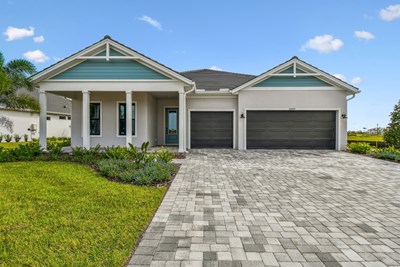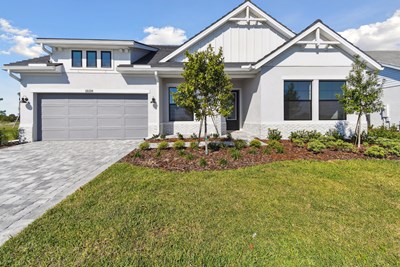

Overview
Award-winning design and genuine comforts make each day delightful in The Bonham floor plan by David Weekley Homes in Palmera Wellen Park. It’s easy to wake up on the right side of the bed in the private Owner’s Retreat, which includes a contemporary en suite Owner’s Bath and walk-in closet.
The main gathering areas shine with natural light thanks to expertly placed picture windows overlooking the lanai. The kitchen showcases a variety of culinary enhancements, including a hide-away pantry and added prep space.
A pair of junior bedrooms share a Jack-and-Jill bath tucked quietly away behind the inviting study. The guest bedroom and adjacent bathroom are situated near the garage, offering added privacy and convenience for overnight visitors.
Send the David Weekley Homes at Palmera Wellen Park Team a message to begin your #LivingWeekley adventure with this new home in Venice, FL.
Learn More Show Less
Award-winning design and genuine comforts make each day delightful in The Bonham floor plan by David Weekley Homes in Palmera Wellen Park. It’s easy to wake up on the right side of the bed in the private Owner’s Retreat, which includes a contemporary en suite Owner’s Bath and walk-in closet.
The main gathering areas shine with natural light thanks to expertly placed picture windows overlooking the lanai. The kitchen showcases a variety of culinary enhancements, including a hide-away pantry and added prep space.
A pair of junior bedrooms share a Jack-and-Jill bath tucked quietly away behind the inviting study. The guest bedroom and adjacent bathroom are situated near the garage, offering added privacy and convenience for overnight visitors.
Send the David Weekley Homes at Palmera Wellen Park Team a message to begin your #LivingWeekley adventure with this new home in Venice, FL.
More plans in this community
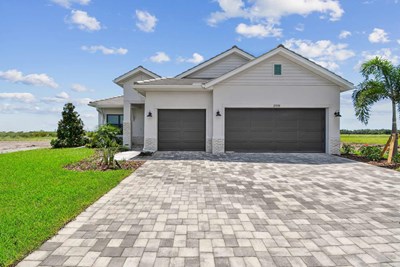
The Fishbeck
From: $639,990
Sq. Ft: 2346 - 2416
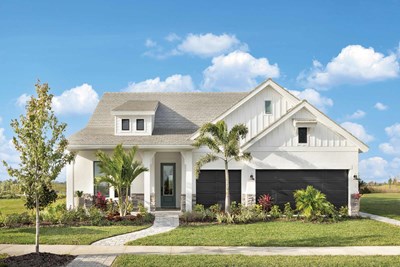
The Rubytail
From: $724,990
Sq. Ft: 2850 - 2992
Quick Move-ins
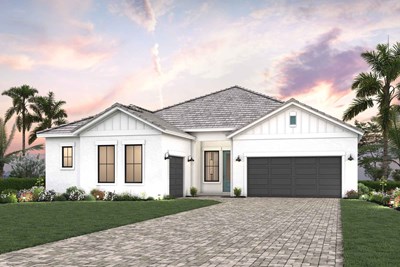
The Bonham
17547 Foxtail Loop, Venice, FL 34293
$849,990
Sq. Ft: 2882
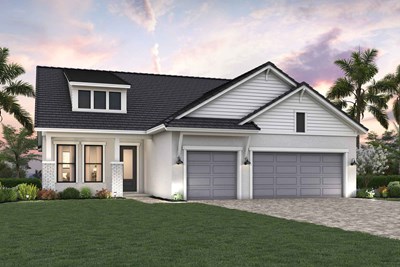
The Fishbeck
17972 Foxtail Loop, Venice, FL 34293
$724,990
Sq. Ft: 2346
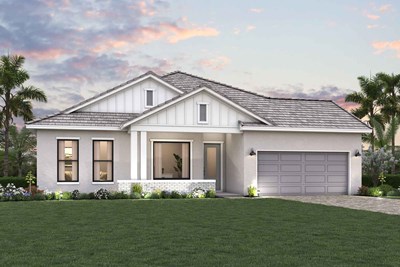
The Wagoner
17988 Foxtail Loop, Venice, FL 34293








