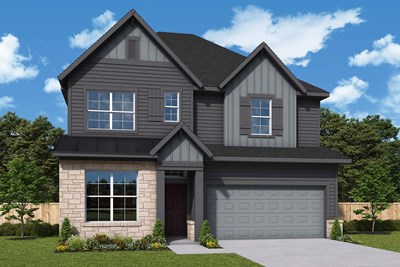Overview
Learn More
Welcome to this stunning David Weekley Homes Shipman—a three-bedroom, two-bathroom ranch home that blends comfort, functionality, and elegance in every corner. Nestled in the serene community of Marilyn Woods, this thoughtfully designed layout includes a spacious retreat, perfect for a second living area, playroom, or private lounge.
At the heart of the home is a gourmet kitchen featuring premium appliances, ample counter space, custom cabinetry, and a large island ideal for both cooking and entertaining. Just off the entry, a dedicated study offers a quiet space for remote work or reading.
Enjoy outdoor living with expansive covered front and back porches—perfect for morning coffee or evening relaxation. The extended garage provides extra room for storage, a workshop, or a home gym setup.
This home offers the perfect blend of style and functionality, giving you space to grow and room to breathe.
Contact the David Weekley Homes at Marilyn Woods Team to learn about the stylish design selections of this new home for sale in Noblesville, IN.
Recently Viewed
Pomona 45' Homesites

The Sedona
From: $451,990
Sq. Ft: 2574 - 2658
More plans in this community

The Brookville
From: $455,990
Sq. Ft: 2725 - 3664

The Ditney
From: $450,990
Sq. Ft: 2678 - 3358

The Landram
From: $469,990
Sq. Ft: 2853 - 4085

The Sandborn
From: $477,990
Sq. Ft: 2990 - 4221

The Shipman
From: $434,990
Sq. Ft: 2208 - 3642

The Taswell
From: $424,990
Sq. Ft: 2087 - 3548
Quick Move-ins

The Brookville
14223 Coyote Ridge Drive, Noblesville, IN 46060
$618,913
Sq. Ft: 3664

The Landram
14215 Coyote Ridge Drive, Noblesville, IN 46060
$514,683
Sq. Ft: 2865
Recently Viewed
Pomona 45' Homesites

The Sedona
From: $451,990
Sq. Ft: 2574 - 2658
Visit the Community
Noblesville, IN 46060
Sunday 12:00 PM - 6:00 PM










