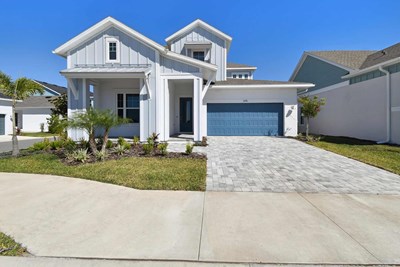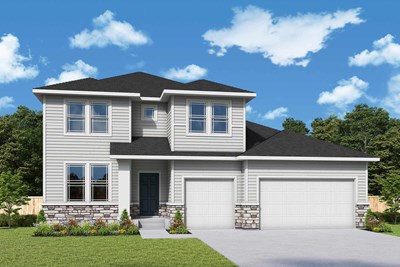

Overview
Welcome to your new home in Brayburn Trails! The Erie is designed to impress, from its stunning curb appeal to its highly functional layout. With luxurious finishes and 36 cabinets, the kitchen is the heart of the home—a chef’s dream. You’ll love the massive center island, oversized walk-in pantry and corner sink with views of the backyard through large corner windows.
The main-level study, located near the entry, is a standout feature. Measuring over 20 feet in length, it’s the perfect work-from-home space. A centrally located dining area and a spacious living room with an elegant fireplace complete the main level.
Upstairs, the rear of the home is dedicated to the Owner’s Retreat, providing optimal privacy. The expansive bedroom, spa-inspired bathroom and walk-in closet create a peaceful retreat. Secondary bedrooms, a full hall bathroom and a convenient laundry area are positioned toward the front of the upper level.
This home also offers easy access to a path that leads to the future city park, which will include a children’s play area, basketball, volleyball, soccer, pickleball and tennis courts, plus a roundabout for food trucks—a community hub for all. Follow the trail to explore more than four miles around the neighborhood, past a golf course and through serene wetlands. Located just two miles from Maple Grove, Brayburn Trails combines quiet natural beauty with nearby city conveniences.
Call or chat with the David Weekley Homes at Brayburn Trails Team to learn more about this new home for sale in Dayton, MN!
Learn More Show Less
Welcome to your new home in Brayburn Trails! The Erie is designed to impress, from its stunning curb appeal to its highly functional layout. With luxurious finishes and 36 cabinets, the kitchen is the heart of the home—a chef’s dream. You’ll love the massive center island, oversized walk-in pantry and corner sink with views of the backyard through large corner windows.
The main-level study, located near the entry, is a standout feature. Measuring over 20 feet in length, it’s the perfect work-from-home space. A centrally located dining area and a spacious living room with an elegant fireplace complete the main level.
Upstairs, the rear of the home is dedicated to the Owner’s Retreat, providing optimal privacy. The expansive bedroom, spa-inspired bathroom and walk-in closet create a peaceful retreat. Secondary bedrooms, a full hall bathroom and a convenient laundry area are positioned toward the front of the upper level.
This home also offers easy access to a path that leads to the future city park, which will include a children’s play area, basketball, volleyball, soccer, pickleball and tennis courts, plus a roundabout for food trucks—a community hub for all. Follow the trail to explore more than four miles around the neighborhood, past a golf course and through serene wetlands. Located just two miles from Maple Grove, Brayburn Trails combines quiet natural beauty with nearby city conveniences.
Call or chat with the David Weekley Homes at Brayburn Trails Team to learn more about this new home for sale in Dayton, MN!
Recently Viewed
Emerald Landing at Waterside at Lakewood Ranch – Lake Series
More plans in this community
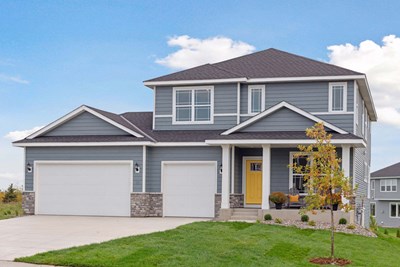
The Michigan
From: $597,990
Sq. Ft: 3057 - 4257
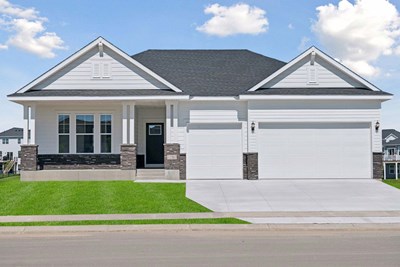
The Niagara
From: $581,990
Sq. Ft: 2035 - 3681
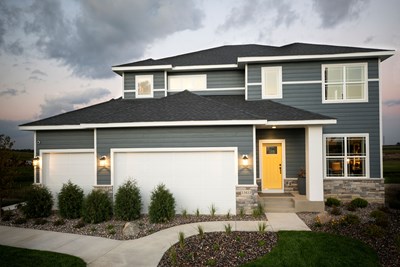
The Ontario
From: $571,990
Sq. Ft: 2565 - 3481
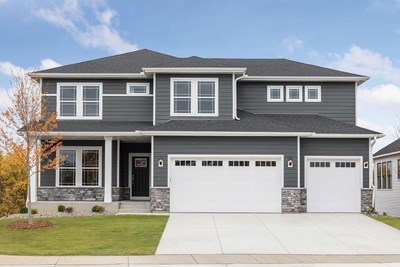
The Superior








