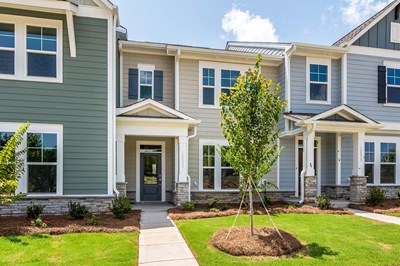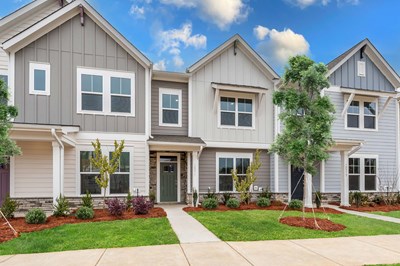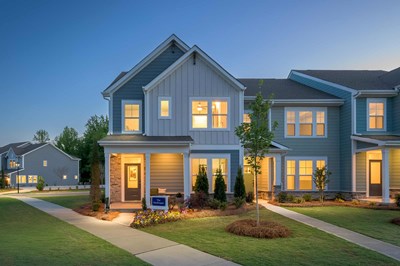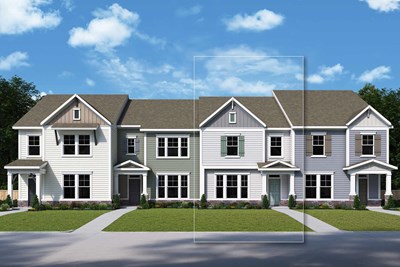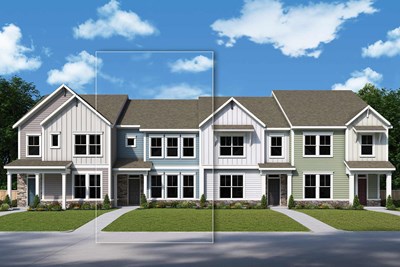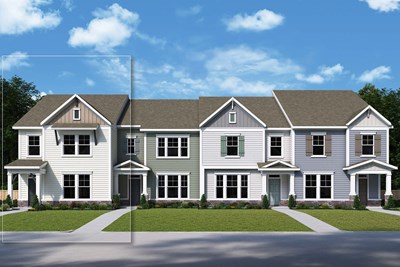Davidson Elementary (KG - 8th)
635 South StDavidson, NC 28036 980-343-3900





Find your family’s dream home from award-winning builder David Weekley Homes in North Creek Village – Townhomes! These innovative, energy-efficient townhomes in Huntersville, NC, feature our top-quality construction and exceptional LifeDesign ℠ spaces. In North Creek Village – Townhomes, you’ll enjoy a great Charlotte-area location, as well as:
Find your family’s dream home from award-winning builder David Weekley Homes in North Creek Village – Townhomes! These innovative, energy-efficient townhomes in Huntersville, NC, feature our top-quality construction and exceptional LifeDesign ℠ spaces. In North Creek Village – Townhomes, you’ll enjoy a great Charlotte-area location, as well as:
Picturing life in a David Weekley home is easy when you visit one of our model homes. We invite you to schedule your personal tour with us and experience the David Weekley Difference for yourself.
Included with your message...


