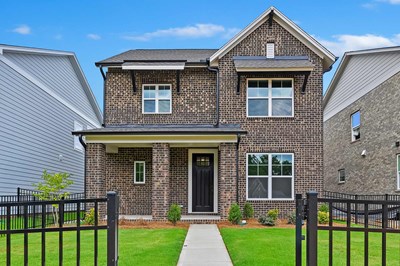Bain Elementary (KG - 5th)
11524 Bain School RoadCharlotte, NC 28227 (980) 343-6915
New homes from David Weekley Homes are now selling in the charming community of Whitley Preserve – Park Collection! Located walking and biking-distance from downtown Mint Hill, NC, this family-friendly community offers a variety of thoughtfully designed homes with open-concept floor plans, fenced-in front yards and rear-load garages. In Whitley Preserve – Park Collection, you’ll enjoy top-quality craftsmanship from a trusted Charlotte home builder, along with:
New homes from David Weekley Homes are now selling in the charming community of Whitley Preserve – Park Collection! Located walking and biking-distance from downtown Mint Hill, NC, this family-friendly community offers a variety of thoughtfully designed homes with open-concept floor plans, fenced-in front yards and rear-load garages. In Whitley Preserve – Park Collection, you’ll enjoy top-quality craftsmanship from a trusted Charlotte home builder, along with:












Picturing life in a David Weekley home is easy when you visit one of our model homes. We invite you to schedule your personal tour with us and experience the David Weekley Difference for yourself.
Included with your message...
