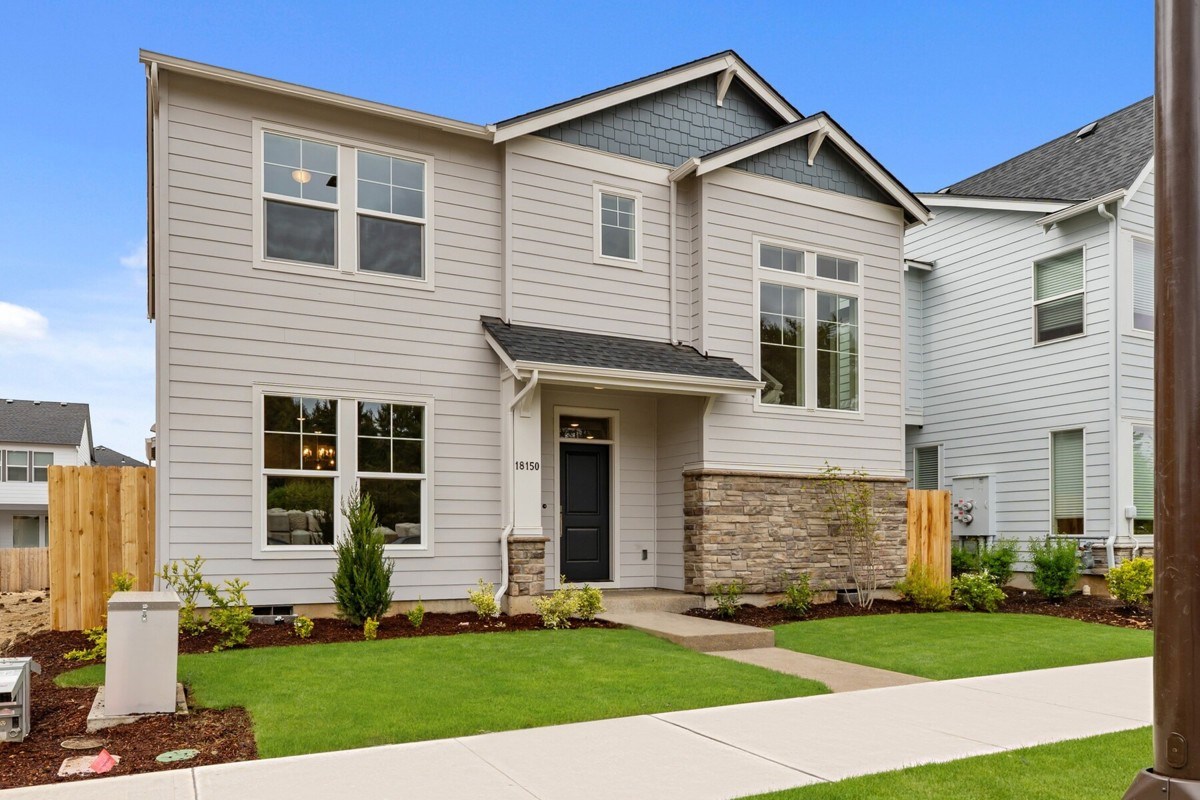Hazeldale Elementary School (KG - 5th)
20080 SW FarmingtonBeaverton, OR 97007 503-356-2010





Only a few new construction homes from David Weekley Homes remain in Scholls Valley Heights! This beautiful community in Beaverton, OR, features our innovative single-family homes with stunning open-concept gathering areas and scenic views. In Scholls Valley Heights – Gold Series, you can enjoy a great Portland-area location and delightful amenities, such as:
Only a few new construction homes from David Weekley Homes remain in Scholls Valley Heights! This beautiful community in Beaverton, OR, features our innovative single-family homes with stunning open-concept gathering areas and scenic views. In Scholls Valley Heights – Gold Series, you can enjoy a great Portland-area location and delightful amenities, such as:

