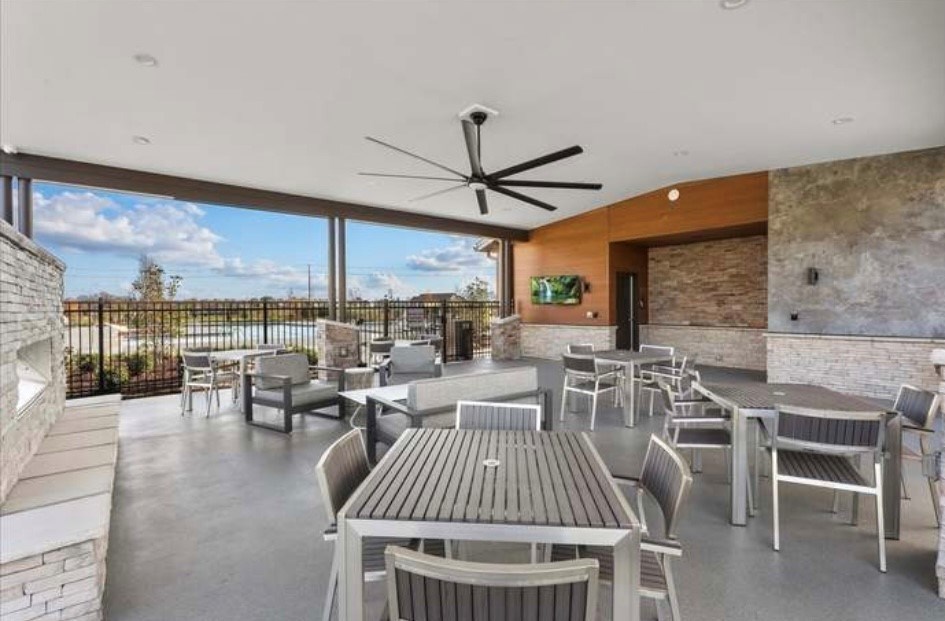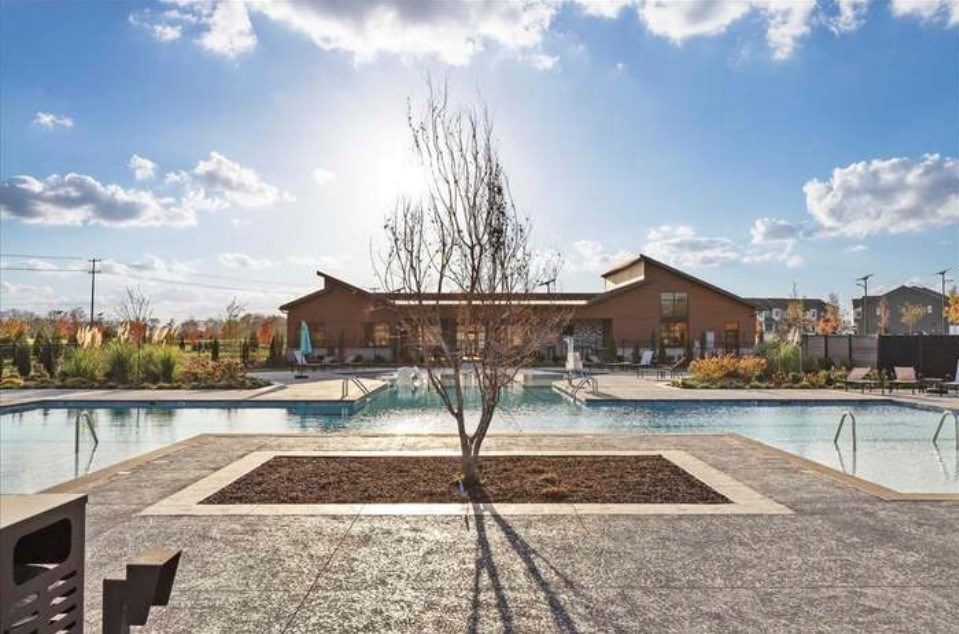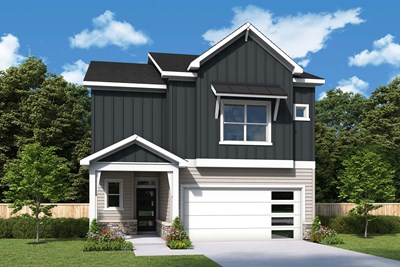Howard Elementary School (KG - 5th)
805 Long Hollow PikeGallatin, TN 37066 615-452-3025





Beautiful new homes from David Weekley Homes are available in Nexus – Park Collection located in Gallatin, TN! This stunning master-planned community features our innovative open-concept floor plans situated on 40-foot homesites with a splendid balance of big-city convenience and small-town charm. In Nexus – Park Collection, you’ll experience top quality craftsmanship from a trusted Nashville home builder, as well as:
Beautiful new homes from David Weekley Homes are available in Nexus – Park Collection located in Gallatin, TN! This stunning master-planned community features our innovative open-concept floor plans situated on 40-foot homesites with a splendid balance of big-city convenience and small-town charm. In Nexus – Park Collection, you’ll experience top quality craftsmanship from a trusted Nashville home builder, as well as:
Picturing life in a David Weekley home is easy when you visit one of our model homes. We invite you to schedule your personal tour with us and experience the David Weekley Difference for yourself.
Included with your message...




