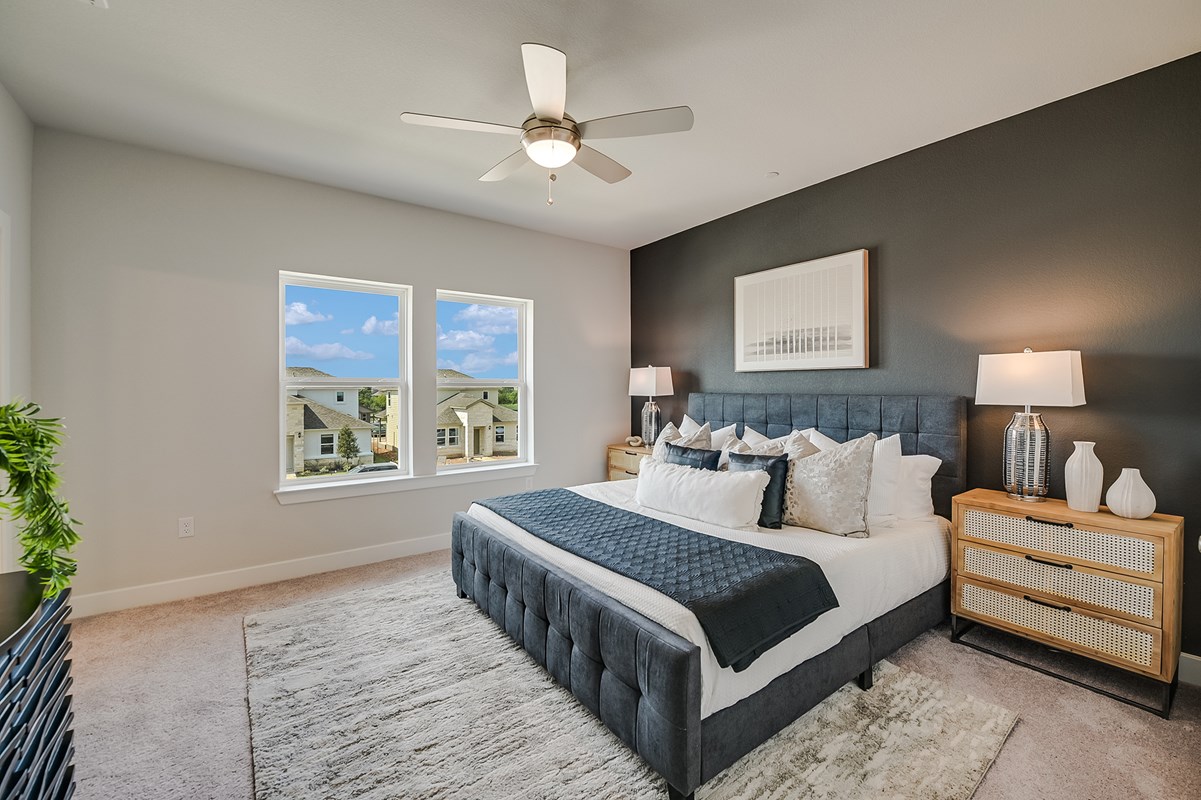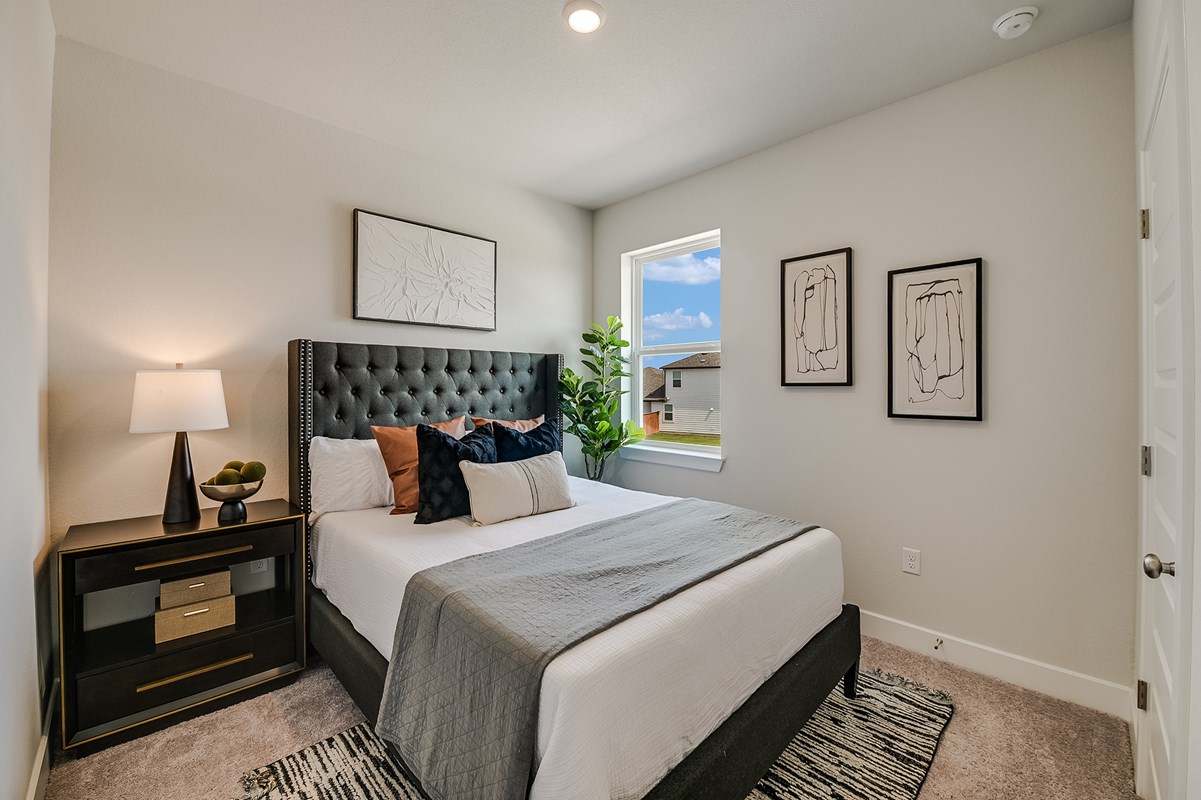Cottonwood Creek Elementary School (PK - 5th)
3160 Limmer LoopHutto, TX 78634 512-759-5430





Hurry! Only a few new townhomes from David Weekley Homes remain in the beautiful community of Emory Crossing! Located in Hutto, Texas, these low-maintenance townhomes feature thoughtfully designed open-concept floor plans suited to your lifestyle. In Emory Crossing, you’ll enjoy the best in Design, Choice and Service from a top Austin home builder, as well as:
Hurry! Only a few new townhomes from David Weekley Homes remain in the beautiful community of Emory Crossing! Located in Hutto, Texas, these low-maintenance townhomes feature thoughtfully designed open-concept floor plans suited to your lifestyle. In Emory Crossing, you’ll enjoy the best in Design, Choice and Service from a top Austin home builder, as well as:
Picturing life in a David Weekley home is easy when you visit one of our model homes. We invite you to schedule your personal tour with us and experience the David Weekley Difference for yourself.
Included with your message...


