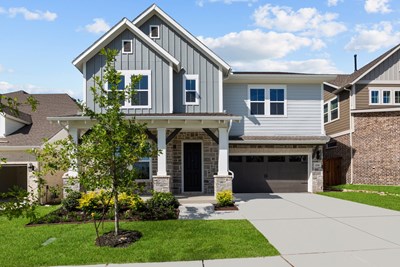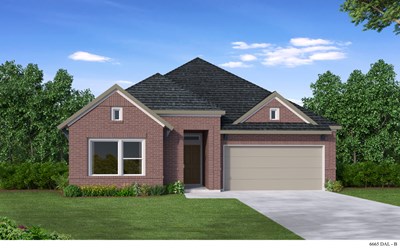Walsh Elementary School (KG - 5th)
1008 Bailey Ranch RoadAledo, TX 76008 817-441-8327
Located in Aledo, TX, Walsh Classic bridges technology and nature. In addition to more than four decades of experience, David Weekley Homes offers Innovative Design, Incomparable Choices and Inspired Customer Service. Enjoy award-winning floor plans situated on 50-foot homesites in this highly-anticipated community, which includes the fastest internet in the country.
Walsh Classic offers a host of amazing amenities, including:
Located in Aledo, TX, Walsh Classic bridges technology and nature. In addition to more than four decades of experience, David Weekley Homes offers Innovative Design, Incomparable Choices and Inspired Customer Service. Enjoy award-winning floor plans situated on 50-foot homesites in this highly-anticipated community, which includes the fastest internet in the country.
Walsh Classic offers a host of amazing amenities, including:













Picturing life in a David Weekley home is easy when you visit one of our model homes. We invite you to schedule your personal tour with us and experience the David Weekley Difference for yourself.
Included with your message...
