Overview
Learn More
Construction expertise and improved livability are at the heart of every design decision put into crafting this new home in The Retreat at Harvest. The Peppervine by David Weekley floor plan is designed to improve your everyday lifestyle while providing a glamorous atmosphere for social gatherings and special occasions.
Fulfill your interior design ambition with this open floor plan’s Toasted Timber Oak laminate floors, open sight lines and abundant natural light. The gourmet kitchen showcases a 5-burner gas cooktop, quartz countertops and a multi-purpose island overlooking the sunny family and dining spaces.
Chic French doors make it easy to create a home office, entertainment lounge or a functional multi-purpose room in the spacious and adaptable study. Leave the outside world behind and lavish in your Owner’s Retreat, featuring a luxurious drop-in tub in the en suite Owner’s Bath, extensive walk-in closet and sitting room.
Contact the David Weekley Homes at The Retreat at Harvest Team to learn about the energy-efficiency features that enhance this new home for sale in Argyle, Texas!
Recently Viewed
The Retreat at Harvest

The Huntmere
1313 Roundup Way, Argyle, TX 76226
$535,971
Sq. Ft: 2740

The Crossgate
From: $429,990
Sq. Ft: 1912 - 2040
More plans in this community
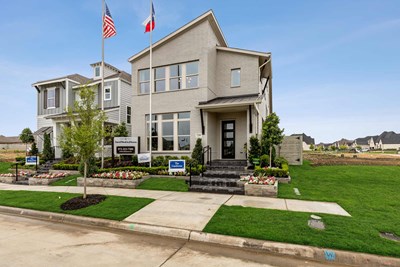
The Camborne
From: $486,990
Sq. Ft: 2713 - 3449

The Crossgate
From: $429,990
Sq. Ft: 1912 - 2040

The Huntmere
From: $468,990
Sq. Ft: 2679 - 2740
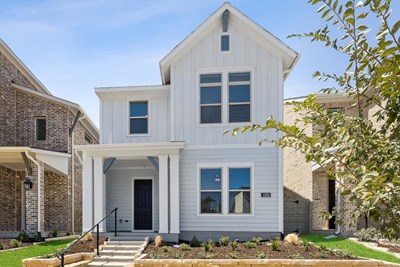
The Laurinda
From: $461,990
Sq. Ft: 2347 - 2853
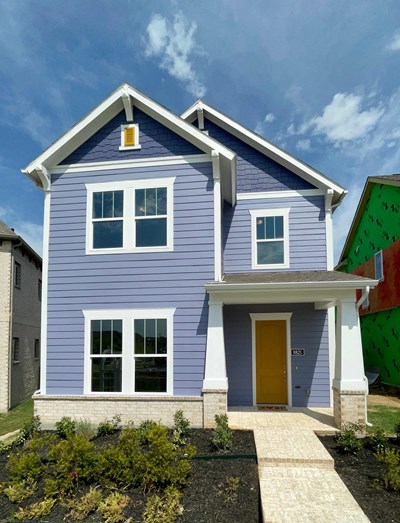
The Marietta
From: $435,990
Sq. Ft: 2062 - 2067
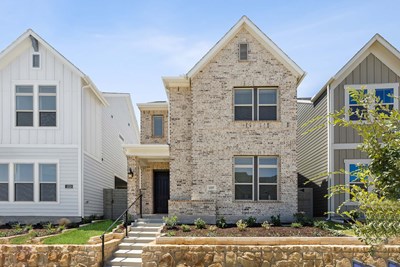
The Peppervine
From: $493,990
Sq. Ft: 2950 - 3602
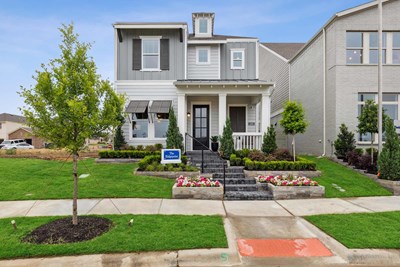
The Ridgepoint
From: $454,990
Sq. Ft: 2283 - 2429
Quick Move-ins

The Huntmere
1313 Roundup Way, Argyle, TX 76226
$535,971
Sq. Ft: 2740

The Marietta
1634 Roundup Way, Argyle, TX 76226
$439,000
Sq. Ft: 2062

The Marietta
1410 Roundup Way, Argyle, TX 76226
$481,906
Sq. Ft: 2062

The Peppervine
1035 Harmony Trail, Argyle, TX 76226
$537,168
Sq. Ft: 2950
The Ridgepoint
1606 Roundup Way, Argyle, TX 76226
$469,000
Sq. Ft: 2414

The Ridgepoint
1043 Harmony Trail, Argyle, TX 76226
$503,049
Sq. Ft: 2435
Recently Viewed
The Retreat at Harvest

The Huntmere
1313 Roundup Way, Argyle, TX 76226
$535,971
Sq. Ft: 2740

The Crossgate
From: $429,990
Sq. Ft: 1912 - 2040
Visit the Community
Argyle, TX 76226
Sunday 12:00 PM - 7:00 PM










