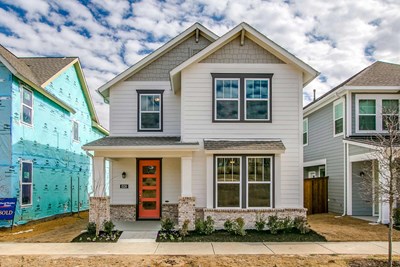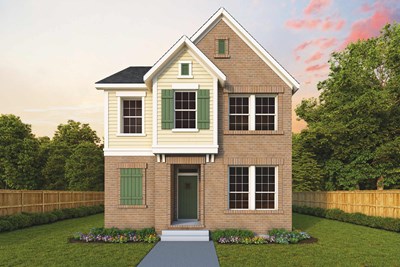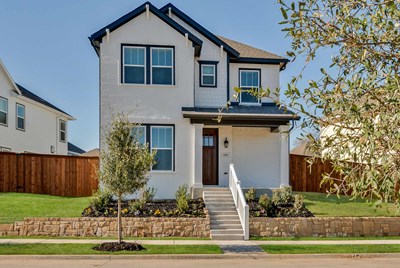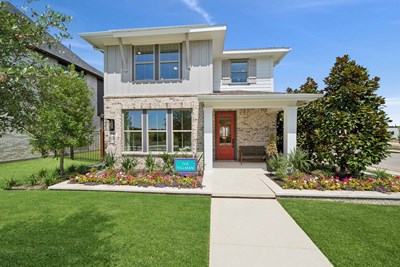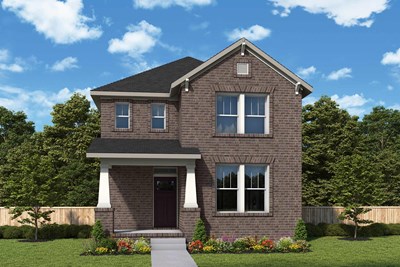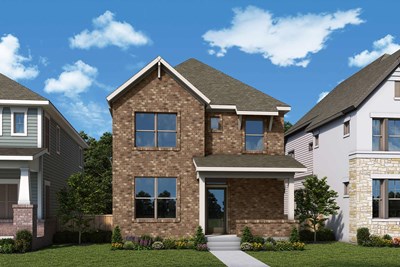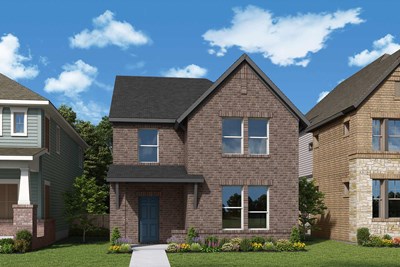Crowley Montessori Academy (PK - 5th)
1101 Bolden AvenueCrowley, TX 76036 817-297-5391

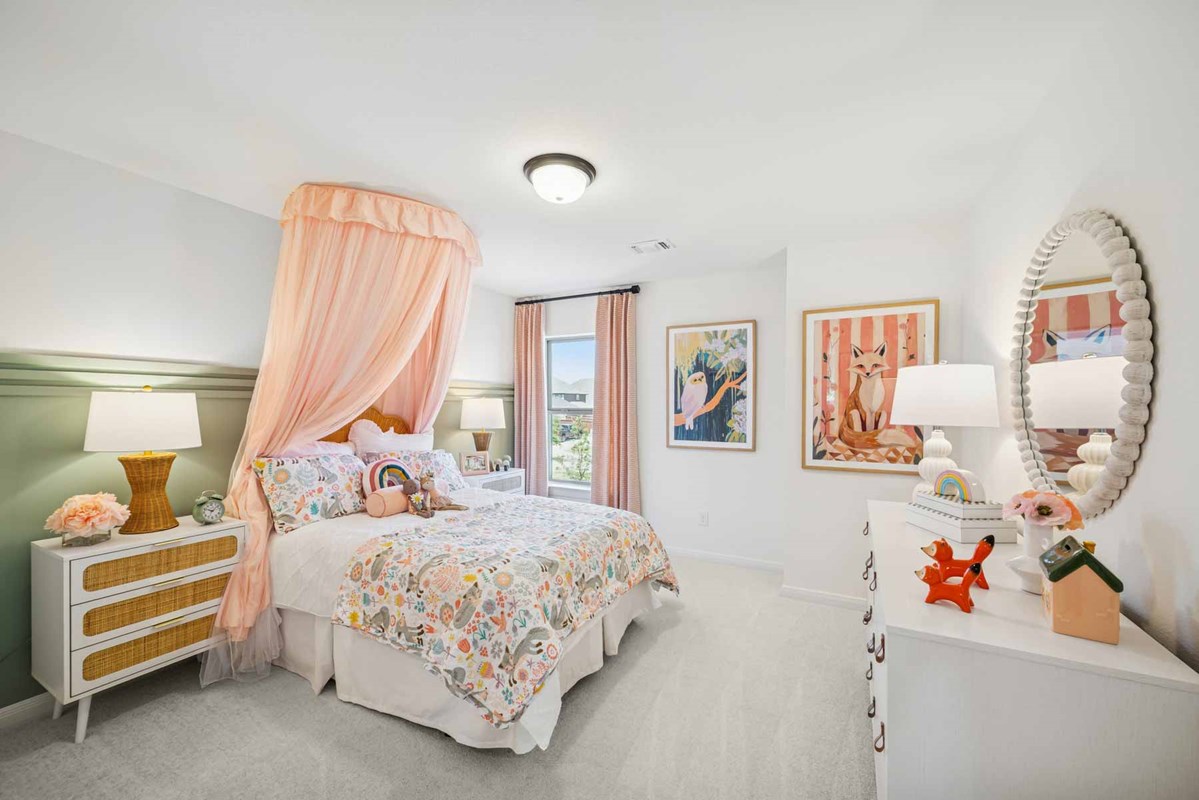
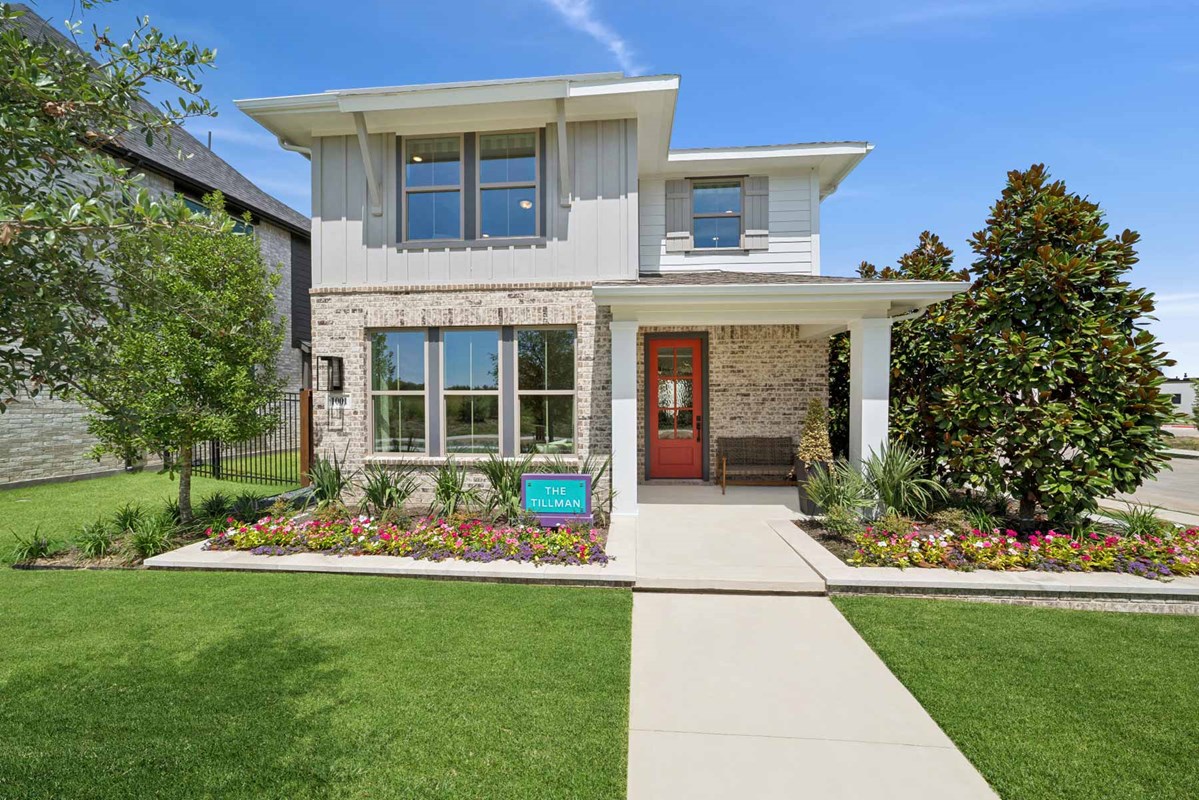
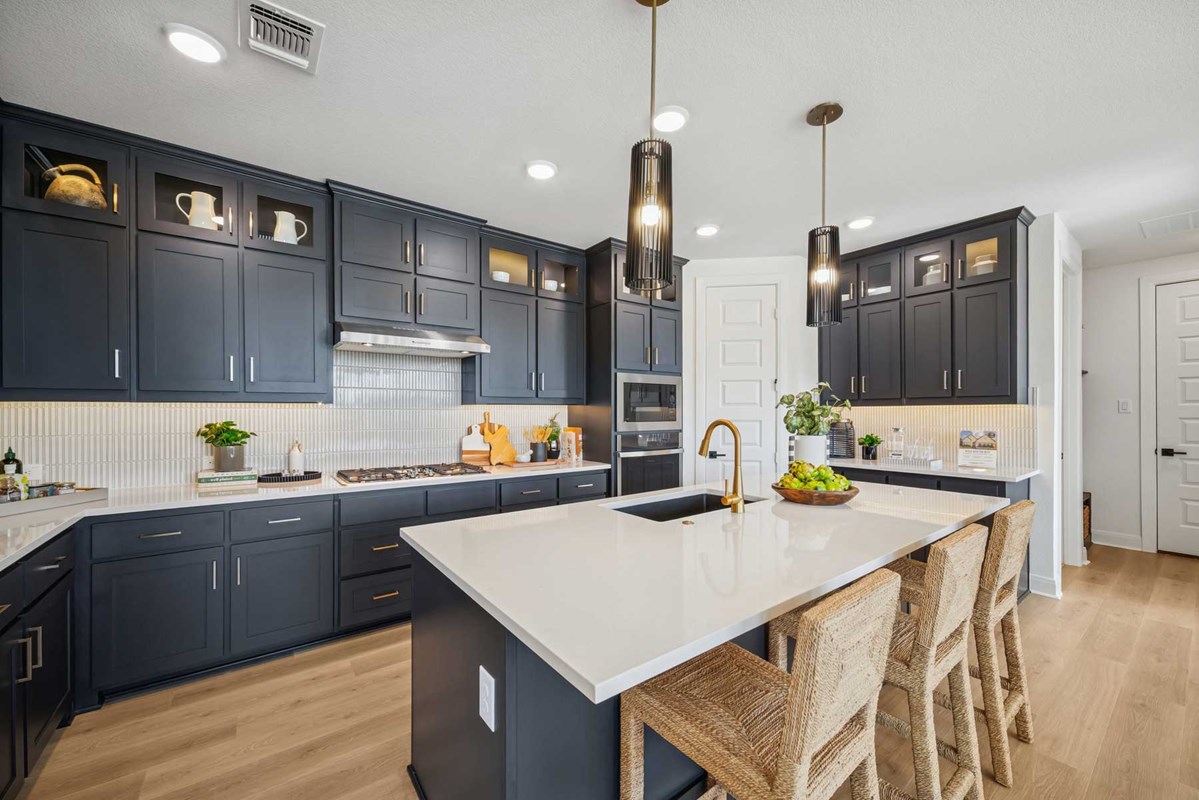
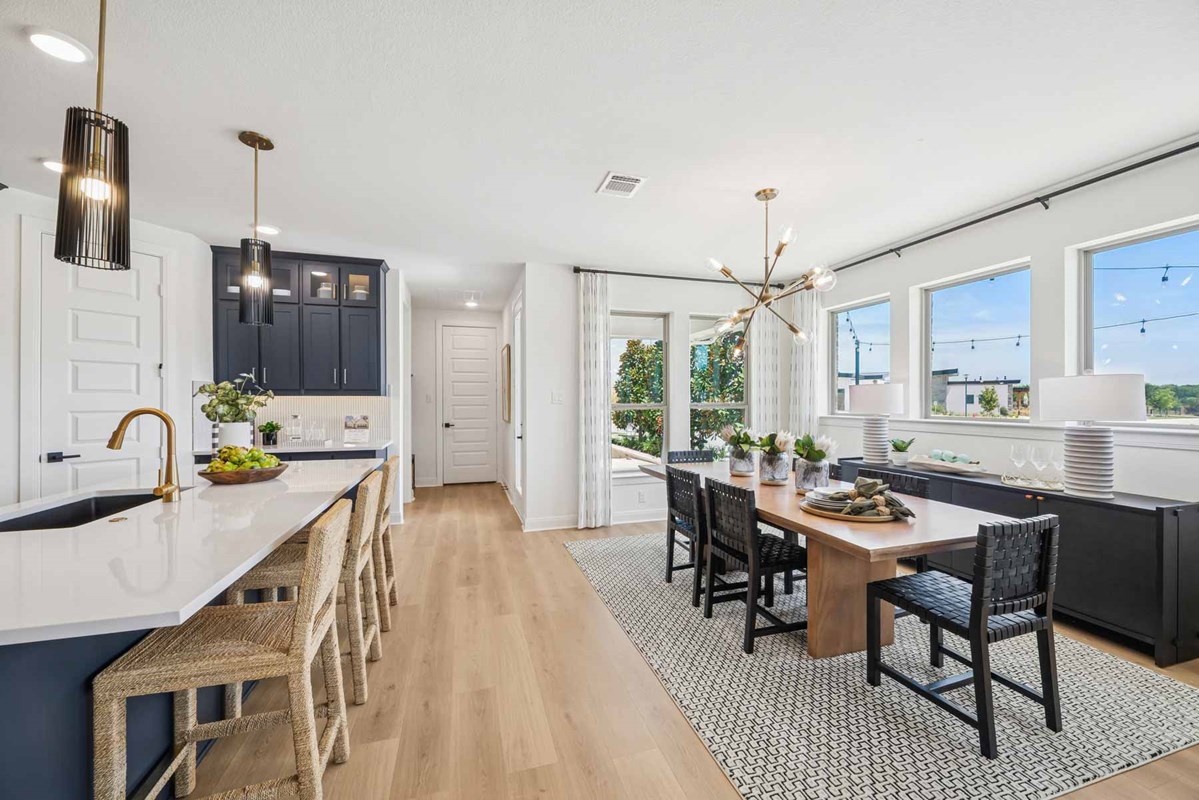
New construction homes from David Weekley Homes are now selling in Karis – Cottage Series! In this Crowley, Texas, master-planned paradise, you can enjoy a variety of award-winning floor plans nestled on 35-foot homesites. Here, you and your family can revel in the balance of small-town living and big-city convenience, and delight in a home suited to your ideal lifestyle. Discover the best in Design, Choice and Service from a Dallas/Ft. Worth home builder with more than 45 years of experience, as well as:
New construction homes from David Weekley Homes are now selling in Karis – Cottage Series! In this Crowley, Texas, master-planned paradise, you can enjoy a variety of award-winning floor plans nestled on 35-foot homesites. Here, you and your family can revel in the balance of small-town living and big-city convenience, and delight in a home suited to your ideal lifestyle. Discover the best in Design, Choice and Service from a Dallas/Ft. Worth home builder with more than 45 years of experience, as well as:
Picturing life in a David Weekley home is easy when you visit one of our model homes. We invite you to schedule your personal tour with us and experience the David Weekley Difference for yourself.
Included with your message...



