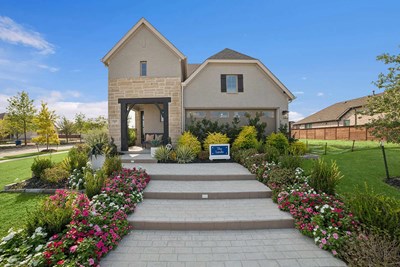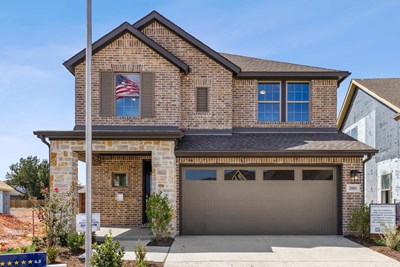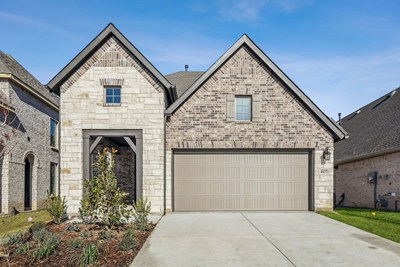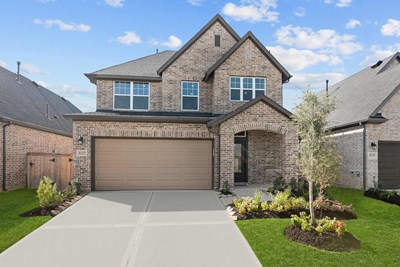Gentry Elementary School (KG - 5th)
1901 Twin Oaks Dr.Mesquite, TX 75181 972-882-0320
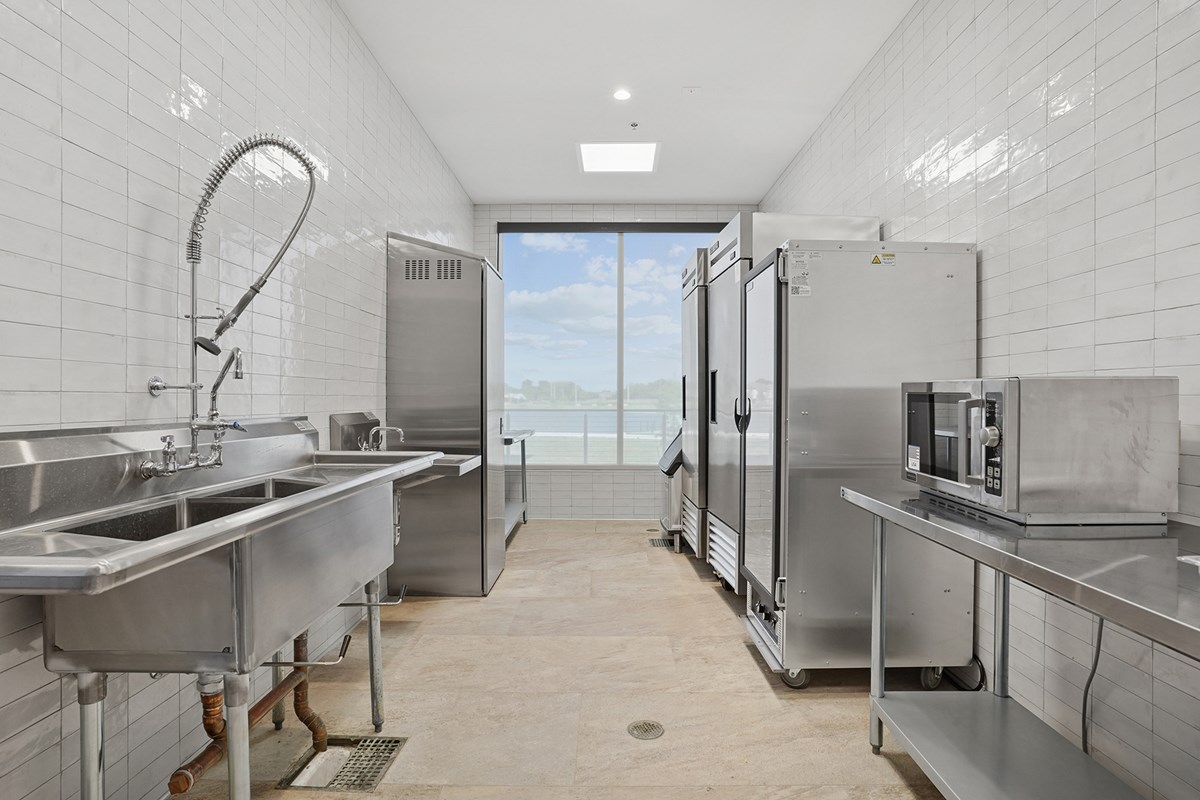
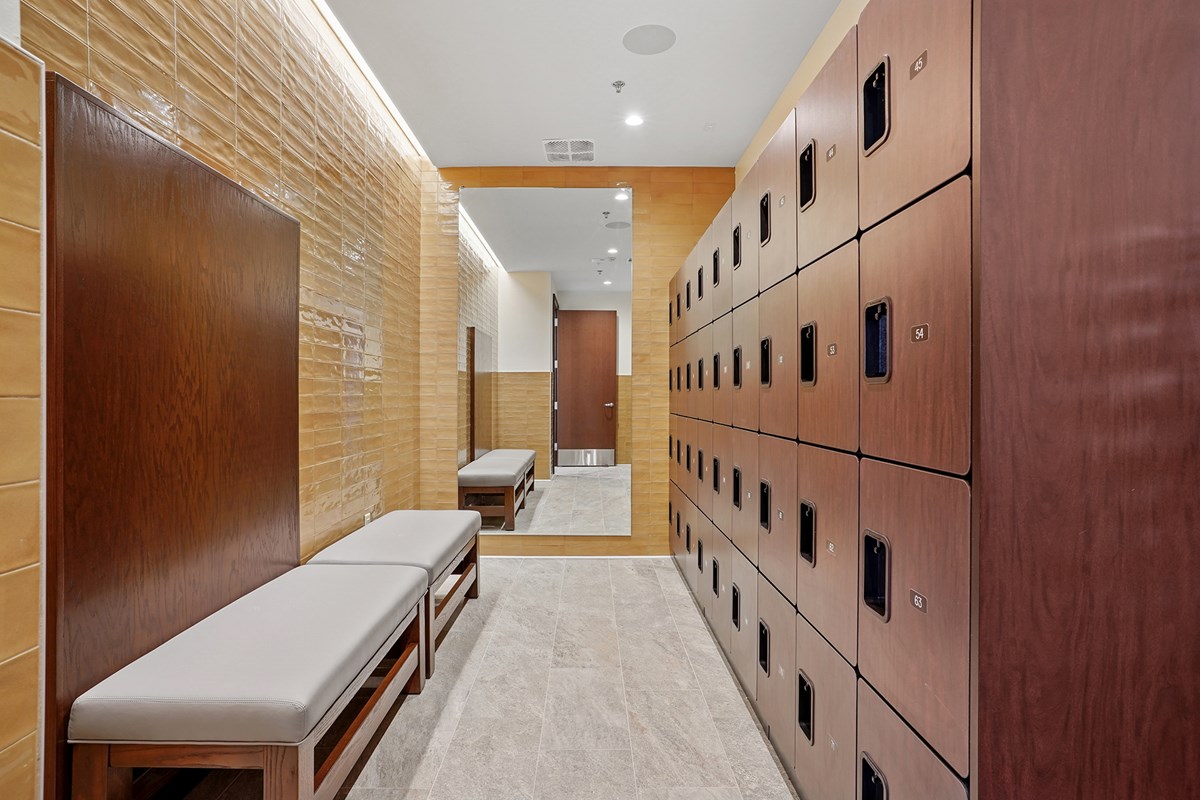

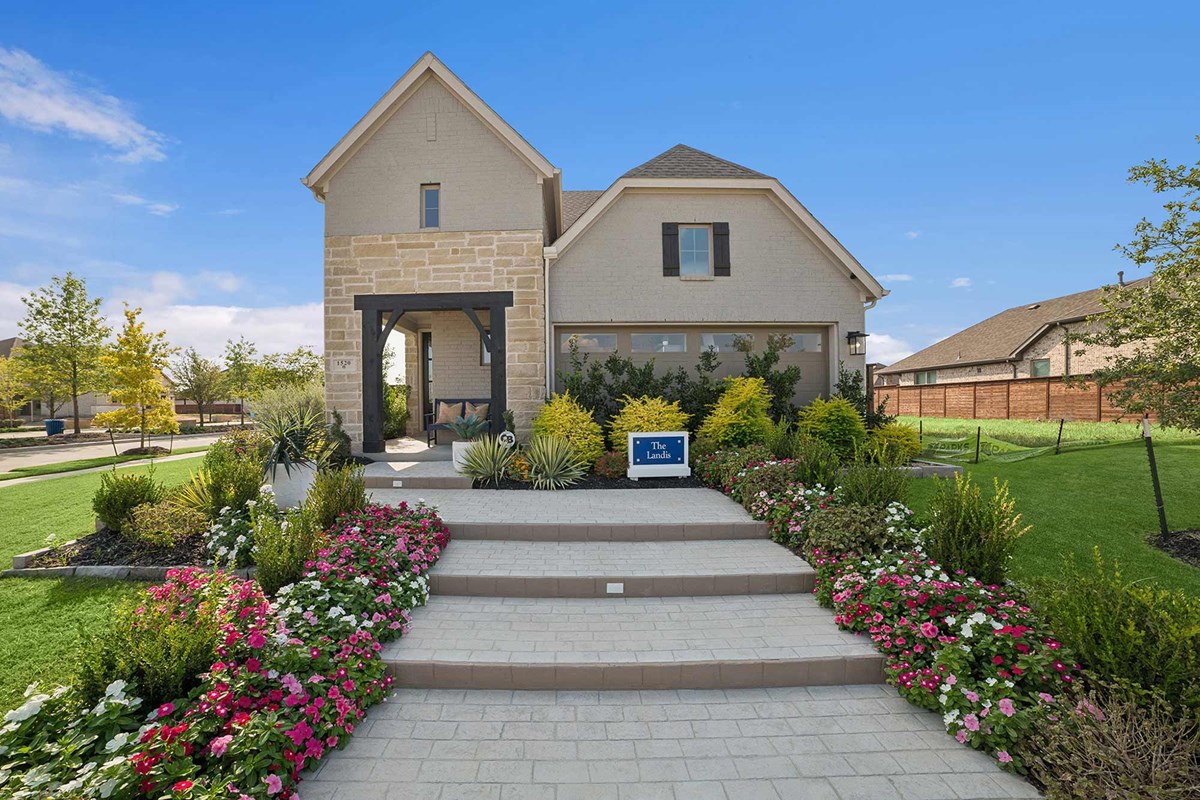

A new phase of award-winning homes from David Weekley Homes is now selling in Solterra, which was recognized at the Dallas Builders Association’s 2025 McSAM Awards as the Master-Planned Community of the Year. Located in Mesquite, Texas, Solterra – Garden Series offers single-family homes with thoughtfully designed floor plans situated on 40-foot homesites. Here, you’ll experience the best in Design, Choice and Service from a top Dallas/Ft. Worth home builder and delight in resort-style amenities, such as:
A new phase of award-winning homes from David Weekley Homes is now selling in Solterra, which was recognized at the Dallas Builders Association’s 2025 McSAM Awards as the Master-Planned Community of the Year. Located in Mesquite, Texas, Solterra – Garden Series offers single-family homes with thoughtfully designed floor plans situated on 40-foot homesites. Here, you’ll experience the best in Design, Choice and Service from a top Dallas/Ft. Worth home builder and delight in resort-style amenities, such as:
Picturing life in a David Weekley home is easy when you visit one of our model homes. We invite you to schedule your personal tour with us and experience the David Weekley Difference for yourself.
Included with your message...



