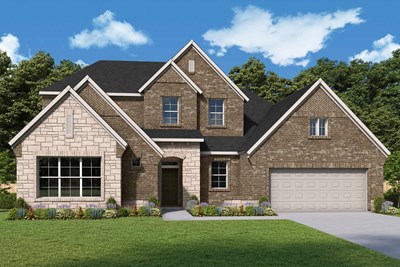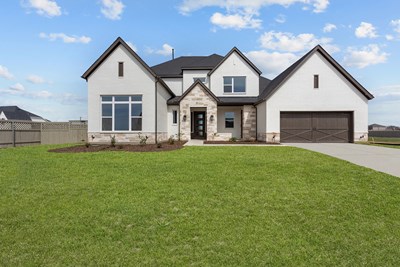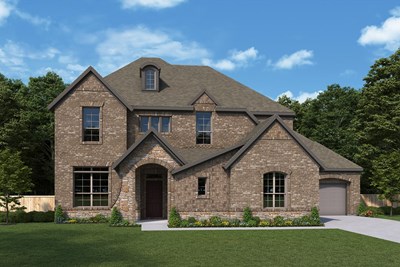Johnie Daniel Elementary School (KG - 5th)
1901 Tye StNorthlake, TX 76247 817-215-0920





New award-winning homes from David Weekley Homes are coming soon to the beautiful master-planned community of Pecan Square Estates! This Northlake, Texas, community will feature a variety of thoughtfully designed floor plans situated on spacious 70- and 100-foot homesites. Here, you’ll soon be able to embrace the vibrant lifestyle you’ve been dreaming of and enjoy the best in Design, Choice and Service from a trusted Dallas/Ft. Worth home builder, as well as:
New award-winning homes from David Weekley Homes are coming soon to the beautiful master-planned community of Pecan Square Estates! This Northlake, Texas, community will feature a variety of thoughtfully designed floor plans situated on spacious 70- and 100-foot homesites. Here, you’ll soon be able to embrace the vibrant lifestyle you’ve been dreaming of and enjoy the best in Design, Choice and Service from a trusted Dallas/Ft. Worth home builder, as well as:
Picturing life in a David Weekley home is easy when you visit one of our model homes. We invite you to schedule your personal tour with us and experience the David Weekley Difference for yourself.
Included with your message...









