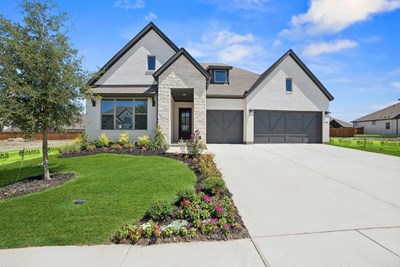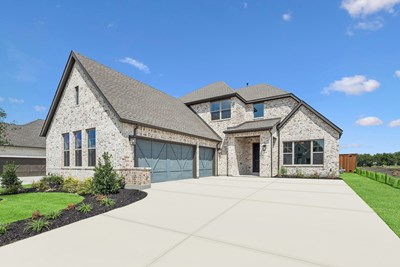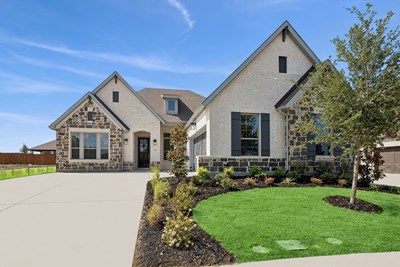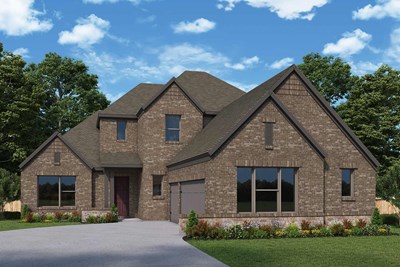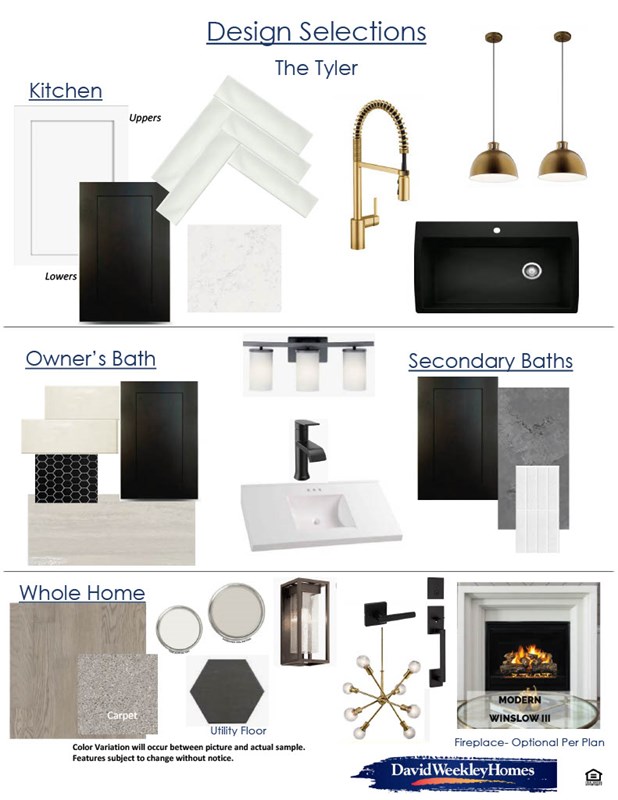
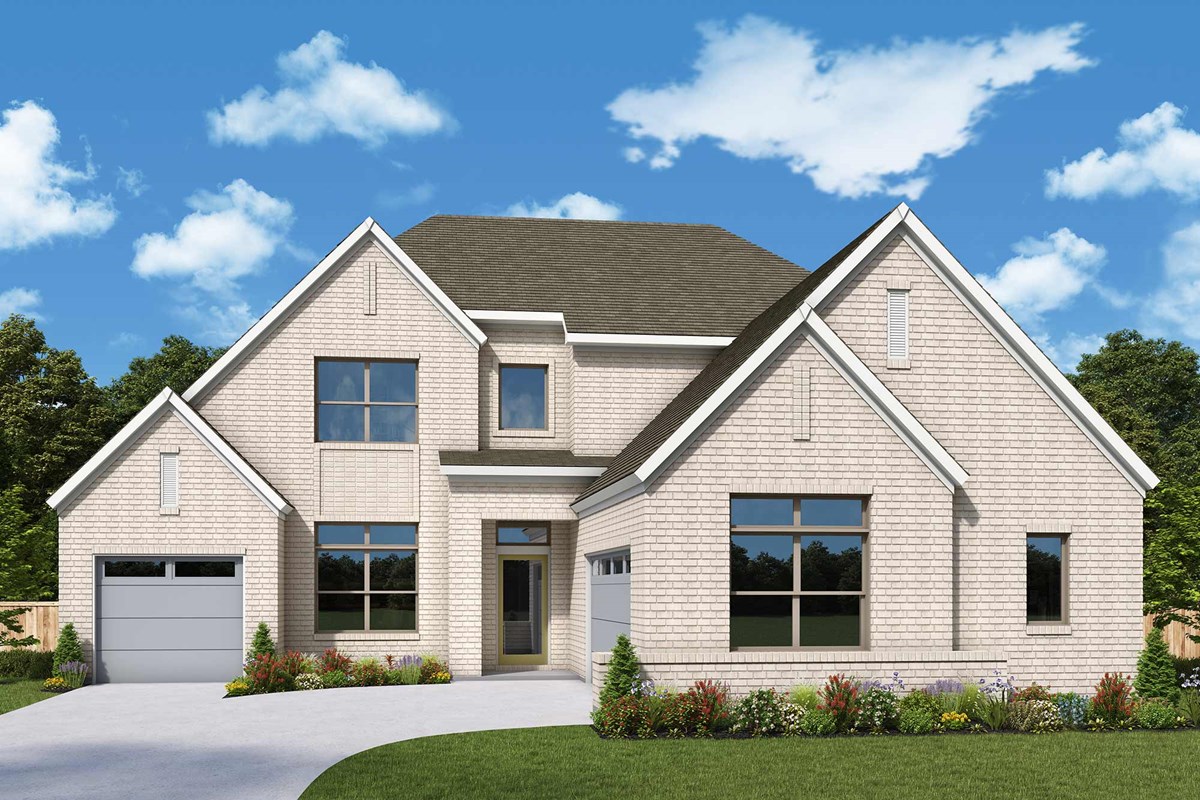


Overview
Welcome to your gorgeous new home in The Terraces: a true showpiece of modern design, combining breathtaking elegance with a seamless blend of style and functionality. The open-concept layout is both inviting and expansive, anchored by an oversized island that serves as the heart of the home—perfect for lively gatherings and effortless entertaining.
A private study offers a quiet retreat for work or reflection, while the extended covered patio sets the stage for unforgettable moments filled with warmth and celebration. Every detail has been meticulously curated, from the striking contrast of chic white, black and gold finishes to the thoughtful balance of luxury and comfort.
The Owner’s Suite is a sanctuary of sophistication, boasting spacious double closets and a spa-inspired super shower designed for pure indulgence. With a design so flawless, even our model home envies its beauty.
Call or chat with the David Weekley Homes at The Terraces Team to schedule your private tour of this new home for sale in Rockwall, Texas.
Learn More Show Less
Welcome to your gorgeous new home in The Terraces: a true showpiece of modern design, combining breathtaking elegance with a seamless blend of style and functionality. The open-concept layout is both inviting and expansive, anchored by an oversized island that serves as the heart of the home—perfect for lively gatherings and effortless entertaining.
A private study offers a quiet retreat for work or reflection, while the extended covered patio sets the stage for unforgettable moments filled with warmth and celebration. Every detail has been meticulously curated, from the striking contrast of chic white, black and gold finishes to the thoughtful balance of luxury and comfort.
The Owner’s Suite is a sanctuary of sophistication, boasting spacious double closets and a spa-inspired super shower designed for pure indulgence. With a design so flawless, even our model home envies its beauty.
Call or chat with the David Weekley Homes at The Terraces Team to schedule your private tour of this new home for sale in Rockwall, Texas.
More plans in this community

The Beverly
From: $573,990
Sq. Ft: 2673 - 2674

The Ivyglen
From: $625,990
Sq. Ft: 3398 - 3421
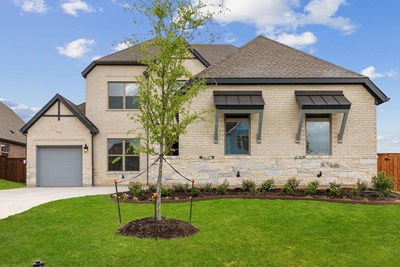
The Lawton
From: $622,990
Sq. Ft: 3326 - 3806
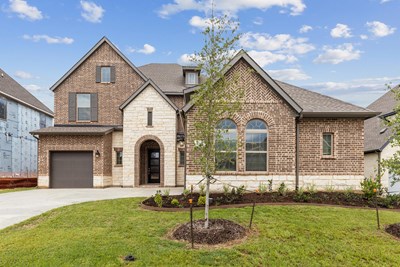
The Starfire
From: $638,990
Sq. Ft: 3624 - 4183
Quick Move-ins
The Beverly
1941 Foothill Road, Rockwall, TX 75087
$589,990
Sq. Ft: 2674

The Brenwood
1907 Terraces Boulevard, Rockwall, TX 75087
$594,990
Sq. Ft: 2539
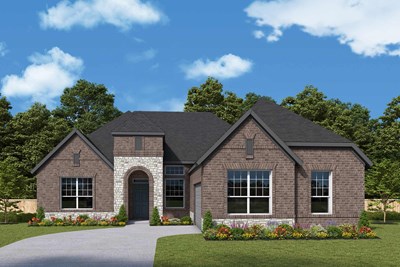
The Payton
1918 Terraces Boulevard, Rockwall, TX 75087
$599,990
Sq. Ft: 2568

The Starfire
1930 Terraces Boulevard, Rockwall, TX 75087








