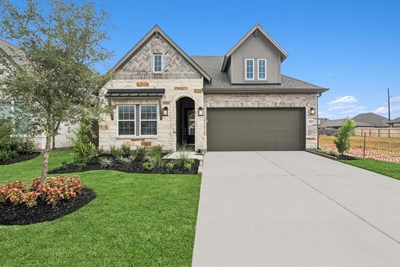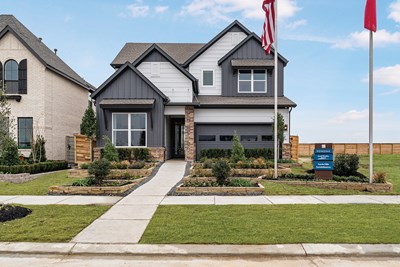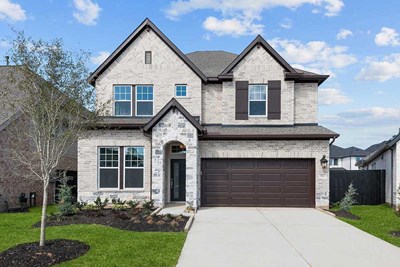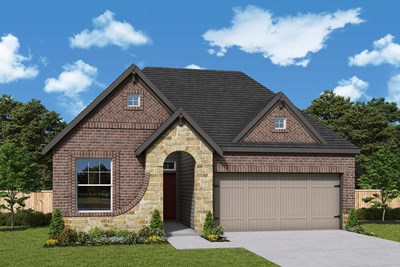Robertson Elementary (PK - 5th)
7400 Innovation DriveKaty, TX 77493 281-396-6000
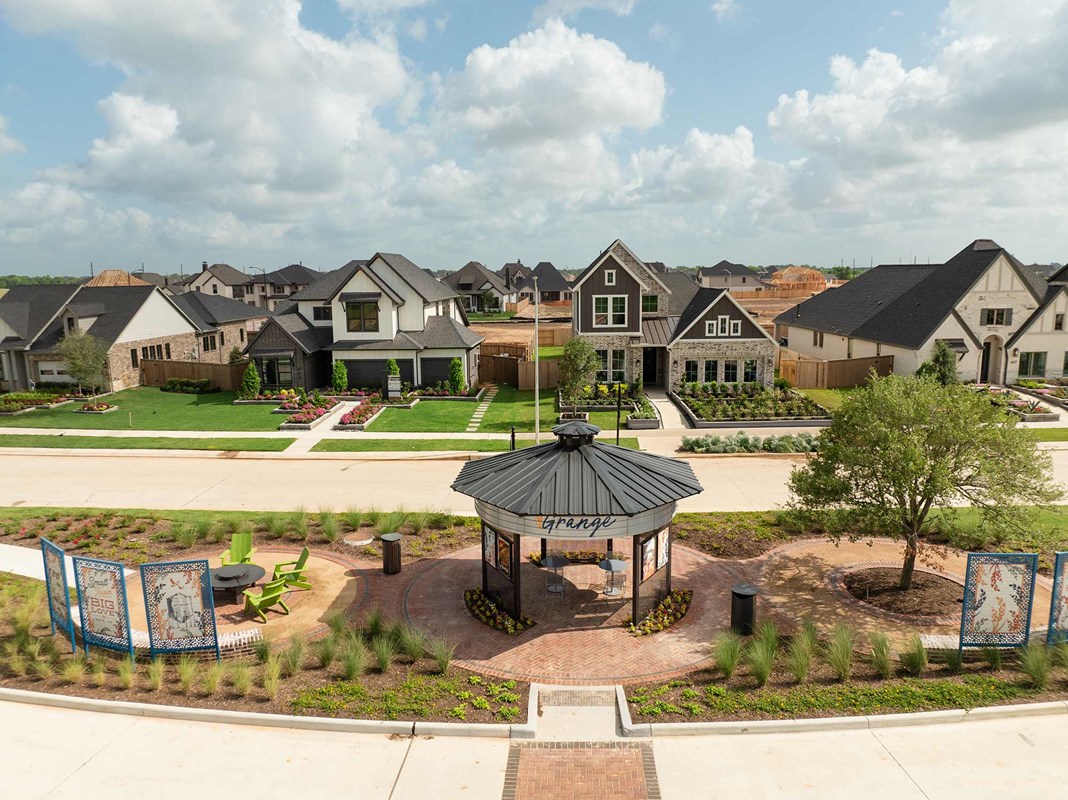
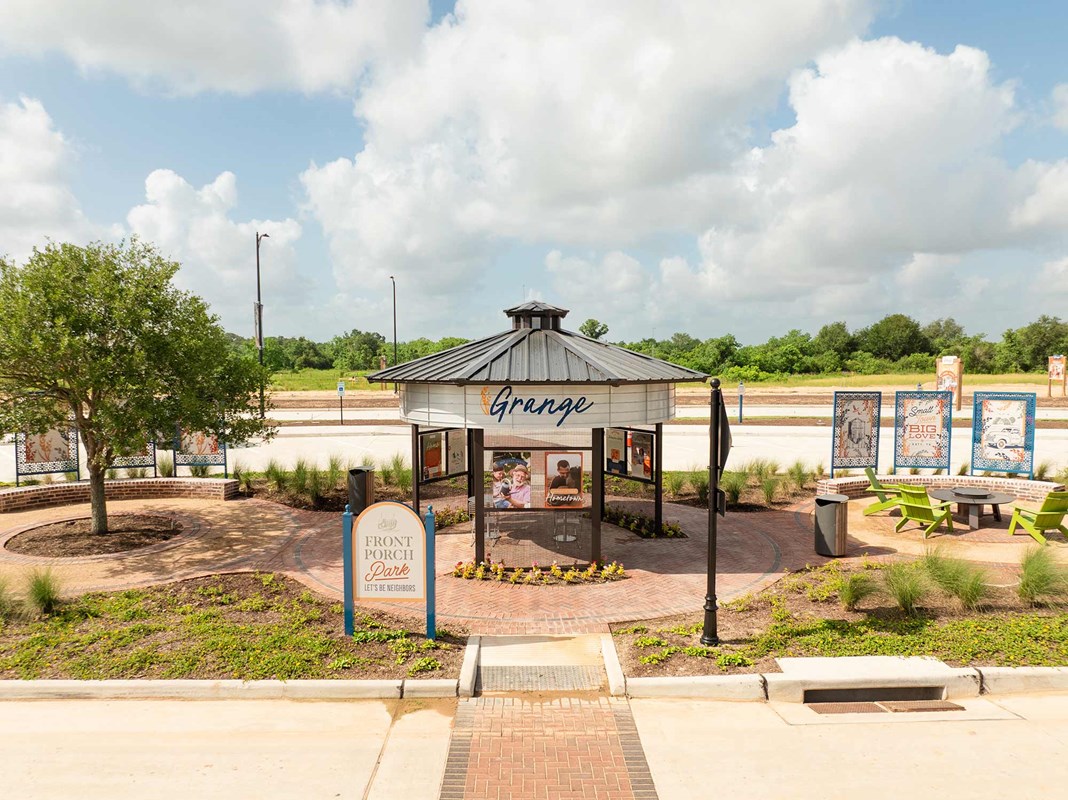



David Weekley Homes is now selling new homes in the master-planned community of Grange 45’ Homesites, located in Katy, Texas! This charming 1,130-acre community, conveniently located on Morton Road and FM 2855, offers a variety of open-concept single-family homes situated on 45-foot homesites. Here, you’ll enjoy award-winning craftsmanship from a top Houston home builder with more than 45 years of experience and delight in amenities, such as:
David Weekley Homes is now selling new homes in the master-planned community of Grange 45’ Homesites, located in Katy, Texas! This charming 1,130-acre community, conveniently located on Morton Road and FM 2855, offers a variety of open-concept single-family homes situated on 45-foot homesites. Here, you’ll enjoy award-winning craftsmanship from a top Houston home builder with more than 45 years of experience and delight in amenities, such as:
Picturing life in a David Weekley home is easy when you visit one of our model homes. We invite you to schedule your personal tour with us and experience the David Weekley Difference for yourself.
Included with your message...


