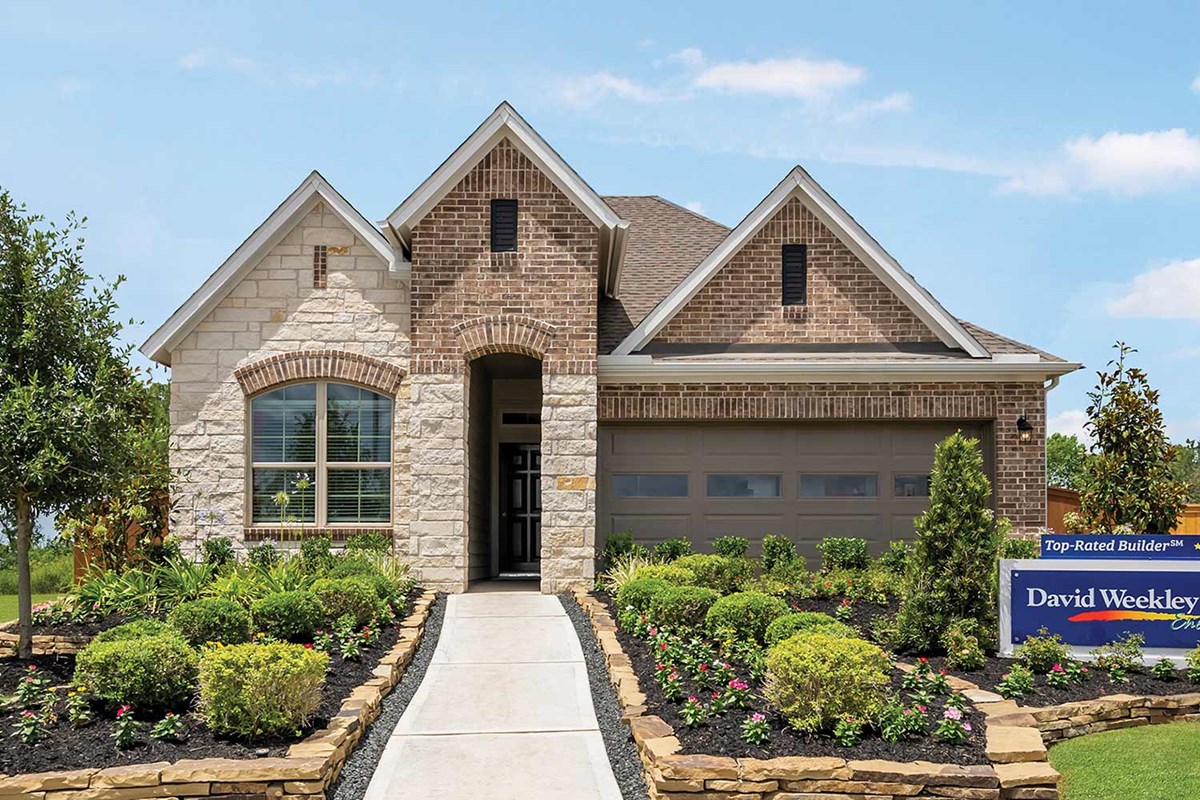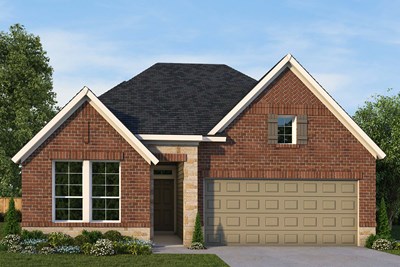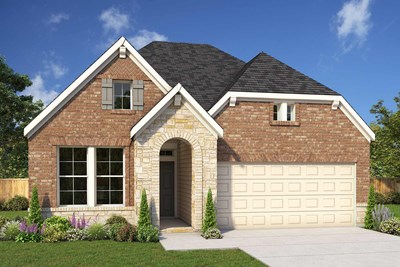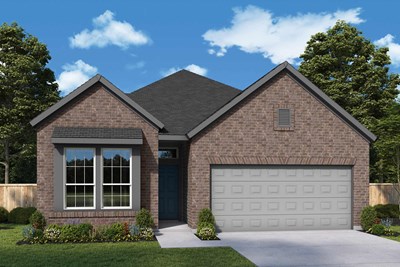Meridiana Elementary School (KG - 5th)
9815 Meridiana ParkwayIowa Colony, TX 77583 281-245-3636





David Weekley Homes is building award-winning homes on 45-foot homesites in a new section of Meridiana! Located south of Houston in Iowa Colony, Texas, this lakeside community is surrounded by natural beauty and offers numerous amenities, including an Oasis Village, hiking and biking trails and a community “canine ambassador,” Soleil. In Meridiana 45’, you’ll enjoy the best in Design, Choice and Service from a Houston home builder with more than 45 years of experience, as well as:
David Weekley Homes is building award-winning homes on 45-foot homesites in a new section of Meridiana! Located south of Houston in Iowa Colony, Texas, this lakeside community is surrounded by natural beauty and offers numerous amenities, including an Oasis Village, hiking and biking trails and a community “canine ambassador,” Soleil. In Meridiana 45’, you’ll enjoy the best in Design, Choice and Service from a Houston home builder with more than 45 years of experience, as well as:
Picturing life in a David Weekley home is easy when you visit one of our model homes. We invite you to schedule your personal tour with us and experience the David Weekley Difference for yourself.
Included with your message...







