Meridiana Elementary School (KG - 5th)
9815 Meridiana ParkwayIowa Colony, TX 77583 281-245-3636
Award-winning David Weekley homes are now available in a new section of Meridiana! Located south of the Texas Medical Center in Iowa Colony, Texas, you can enjoy picturesque views from a boardwalk overlooking the lake or during a hike on the trails. In Meridiana, you’ll experience the best in Design, Choice and Service from a Houston home builder known for giving you more, as well as:
Award-winning David Weekley homes are now available in a new section of Meridiana! Located south of the Texas Medical Center in Iowa Colony, Texas, you can enjoy picturesque views from a boardwalk overlooking the lake or during a hike on the trails. In Meridiana, you’ll experience the best in Design, Choice and Service from a Houston home builder known for giving you more, as well as:
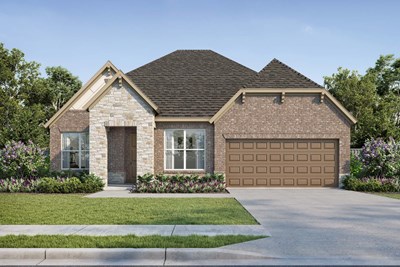
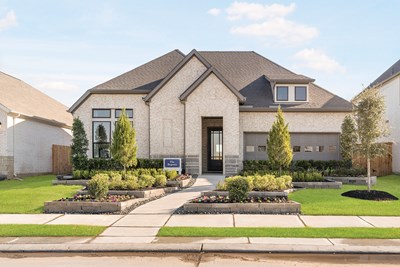
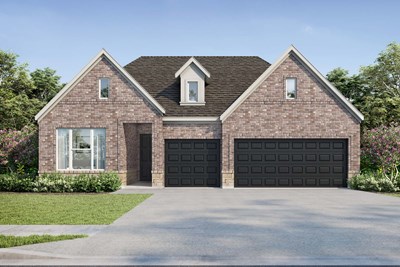
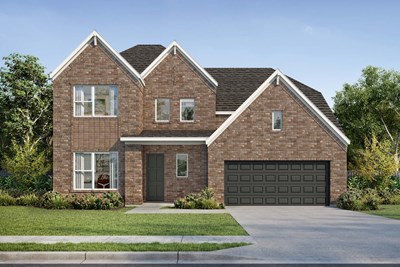
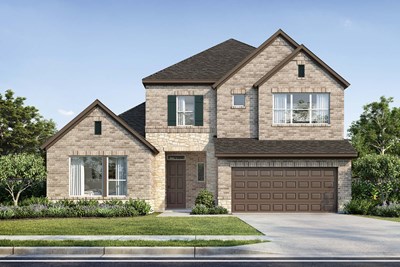

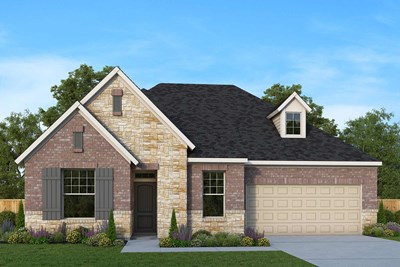
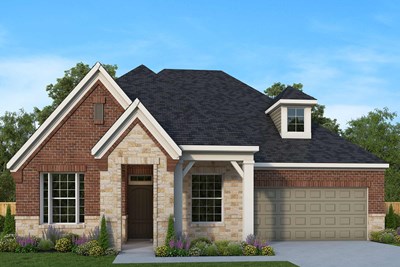
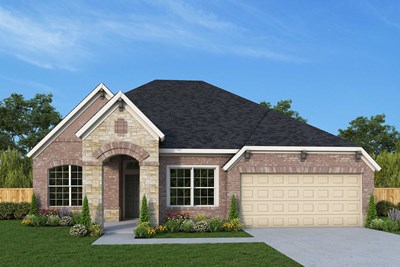





Picturing life in a David Weekley home is easy when you visit one of our model homes. We invite you to schedule your personal tour with us and experience the David Weekley Difference for yourself.
Included with your message...
