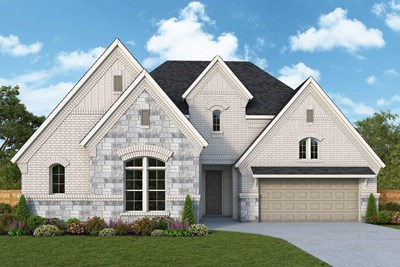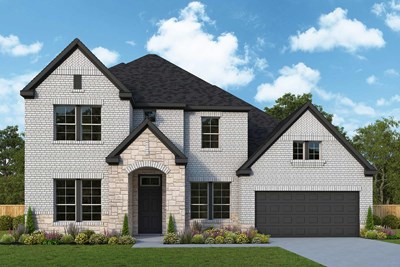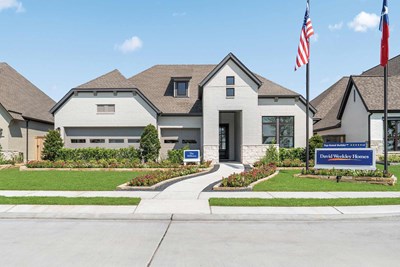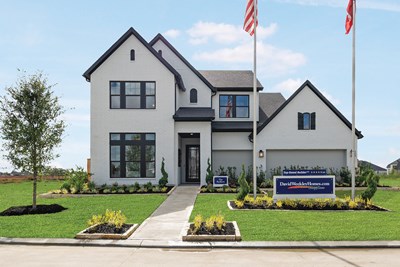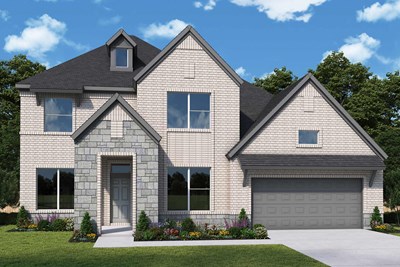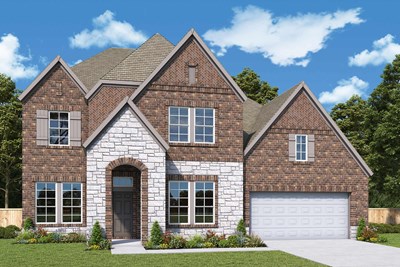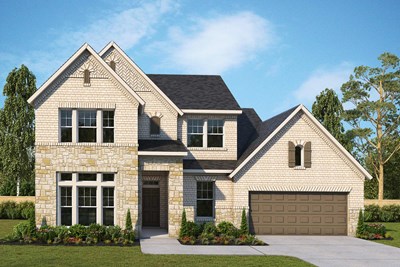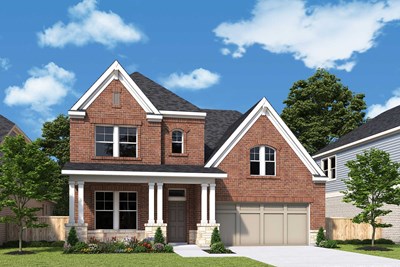Early Childhood Center (PK - KG)
14400 Lakes Of Champions BlvdMont Belvieu, TX 77523 281-576-2221





David Weekley Homes is now selling new homes in Riceland 60’! Experience the charming small-town feel of Mont Belvieu, Texas, and discover thoughtfully designed floor plans nestled on 60-foot homesites. In Riceland 60’, you can enjoy the best in Design, Choice and Service from a top-rated Houston home builder and delight in numerous master-planned amenities, including:
David Weekley Homes is now selling new homes in Riceland 60’! Experience the charming small-town feel of Mont Belvieu, Texas, and discover thoughtfully designed floor plans nestled on 60-foot homesites. In Riceland 60’, you can enjoy the best in Design, Choice and Service from a top-rated Houston home builder and delight in numerous master-planned amenities, including:
Picturing life in a David Weekley home is easy when you visit one of our model homes. We invite you to schedule your personal tour with us and experience the David Weekley Difference for yourself.
Included with your message...


