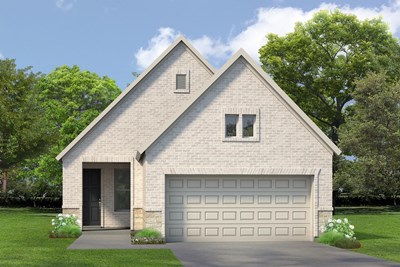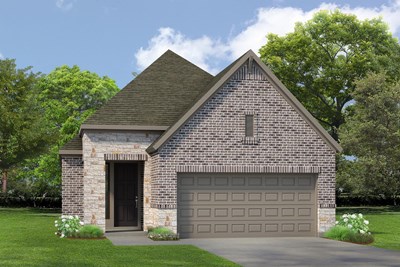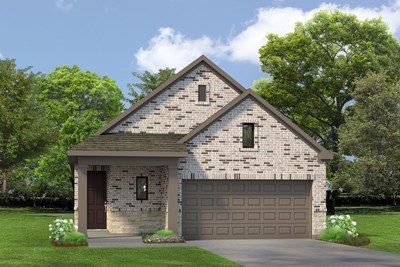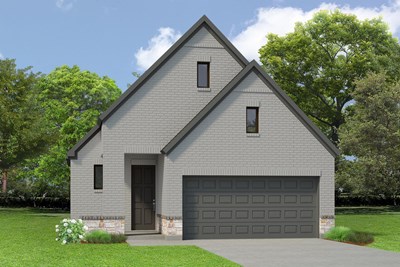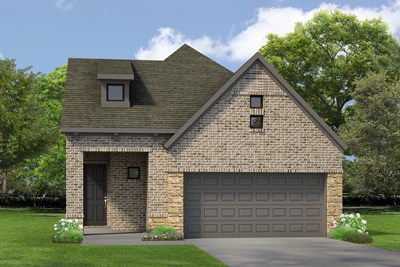
Overview
This home is available for self tour from the hours of 7:30 AM to 7:30 PM. You’ve seen the model—now it’s your turn to make it yours. Build your future on a foundation of timeless comfort and quality craftsmanship with The Galveston floor plan by David Weekley Homes. This thoughtfully designed home offers a spacious, open-concept layout that combines soaring ceilings, abundant natural light, and exceptional livability. At the heart of the home, the chef’s kitchen features a dine-up island, generous prep space, and ample storage, flowing seamlessly into the family and dining areas. Expansive 12-foot sliding glass doors connect the living space to a covered back porch, creating the perfect setting for indoor-outdoor living and entertaining. The Owner’s Retreat is a private haven, complete with a luxurious en suite bathroom featuring a Super Shower and a large walk-in closet. A second bedroom and full bathroom are conveniently located on the main level, along with a private study, ideal for a home office or quiet reading nook. Upstairs, two additional bedrooms share a unique two-way open-ended retreat, offering flexible space for study, play, or relaxation. Every inch of The Galveston is designed to support the way you live, with thoughtful finishes and functional flow throughout. All this affordable luxury located in The Highlands, 2024 and 2025 Master Planned Community of the Year! The Highlands offers a resort-style amenities facility with a beach entry pool, water slides and a lazy river, along side a soon to be completed amenities center with an impressive 16,000 square foot fitness facility and an adult pool. The preserve is a 200-acre reserve with beautiful lakes, pavilions and 30 miles of hiking and biking trails. Come see all the wonders that David Weekley Homes in The Highlands has to offer. Call or chat with the David Weekley Homes at The Highlands Team to learn more about this new home for sale in Porter, TX.
Learn More Show Less
This home is available for self tour from the hours of 7:30 AM to 7:30 PM. You’ve seen the model—now it’s your turn to make it yours. Build your future on a foundation of timeless comfort and quality craftsmanship with The Galveston floor plan by David Weekley Homes. This thoughtfully designed home offers a spacious, open-concept layout that combines soaring ceilings, abundant natural light, and exceptional livability. At the heart of the home, the chef’s kitchen features a dine-up island, generous prep space, and ample storage, flowing seamlessly into the family and dining areas. Expansive 12-foot sliding glass doors connect the living space to a covered back porch, creating the perfect setting for indoor-outdoor living and entertaining. The Owner’s Retreat is a private haven, complete with a luxurious en suite bathroom featuring a Super Shower and a large walk-in closet. A second bedroom and full bathroom are conveniently located on the main level, along with a private study, ideal for a home office or quiet reading nook. Upstairs, two additional bedrooms share a unique two-way open-ended retreat, offering flexible space for study, play, or relaxation. Every inch of The Galveston is designed to support the way you live, with thoughtful finishes and functional flow throughout. All this affordable luxury located in The Highlands, 2024 and 2025 Master Planned Community of the Year! The Highlands offers a resort-style amenities facility with a beach entry pool, water slides and a lazy river, along side a soon to be completed amenities center with an impressive 16,000 square foot fitness facility and an adult pool. The preserve is a 200-acre reserve with beautiful lakes, pavilions and 30 miles of hiking and biking trails. Come see all the wonders that David Weekley Homes in The Highlands has to offer. Call or chat with the David Weekley Homes at The Highlands Team to learn more about this new home for sale in Porter, TX.
More plans in this community

The Galveston
From: $407,990
Sq. Ft: 2206 - 2399
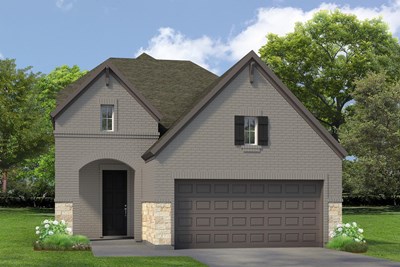
The Hereford
From: $409,990
Sq. Ft: 2250 - 2304
Quick Move-ins
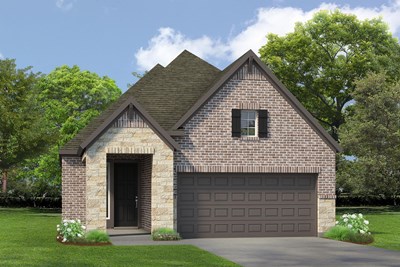
The Bastrop
8935 Blackwoods Court, Porter, TX 77365
$399,990
Sq. Ft: 1739
The Cleveland
8755 Mancos Valley Court, Porter, TX 77365
$375,000
Sq. Ft: 1892
The Galveston
8731 Mancos Valley Court, Porter, TX 77365
$420,000
Sq. Ft: 2206
The Galveston
8711 Mancos Valley Court, Porter, TX 77365
$450,000
Sq. Ft: 2399
The Galveston
8955 Blackwoods Court, Porter, TX 77365
$425,000
Sq. Ft: 2206
The Hereford
8727 Mancos Valley Court, Porter, TX 77365








