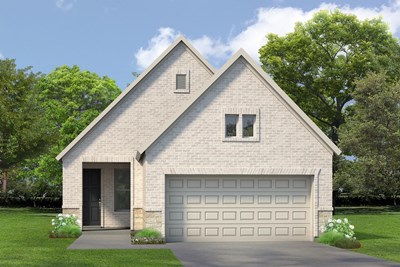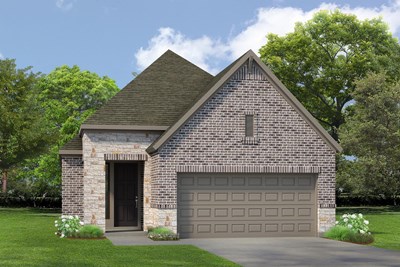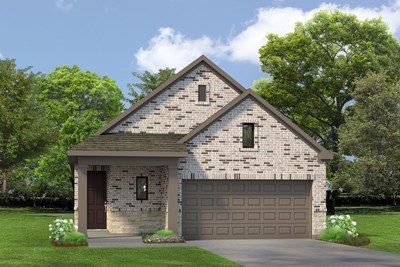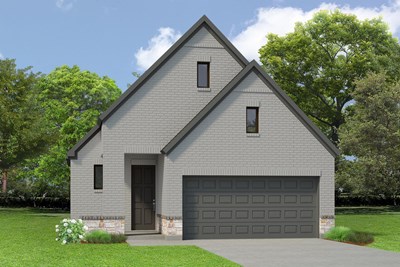


Overview
Design expertise and a dedication to craftsmanship inform every inch of The Flatonia by David Weekley floor plan in The Highlands of North Houston. Growing decorative styles will have a superb place to call their own in the beautiful junior bedrooms.
The open kitchen features a center island and an expansive view of the gathering spaces to enhance your culinary experience. Sunlight filters in through energy-efficient windows to shine on the open-concept family and dining areas overlooking the covered porch.
Begin and end each day in the paradise of your Owner’s Retreat, which features an en suite bathroom and walk-in closet.
Contact the David Weekley Homes at The Highlands Team to experience the difference our World-class Customer Service makes in building your new home in Porter, Texas.
Learn More Show Less
Design expertise and a dedication to craftsmanship inform every inch of The Flatonia by David Weekley floor plan in The Highlands of North Houston. Growing decorative styles will have a superb place to call their own in the beautiful junior bedrooms.
The open kitchen features a center island and an expansive view of the gathering spaces to enhance your culinary experience. Sunlight filters in through energy-efficient windows to shine on the open-concept family and dining areas overlooking the covered porch.
Begin and end each day in the paradise of your Owner’s Retreat, which features an en suite bathroom and walk-in closet.
Contact the David Weekley Homes at The Highlands Team to experience the difference our World-class Customer Service makes in building your new home in Porter, Texas.
More plans in this community

The Galveston
From: $407,990
Sq. Ft: 2206 - 2399
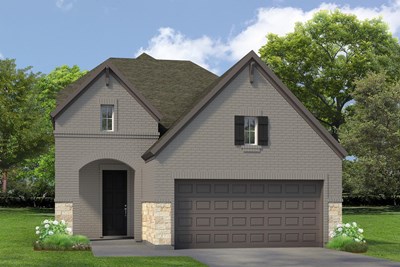
The Hereford
From: $409,990
Sq. Ft: 2250 - 2304
Quick Move-ins
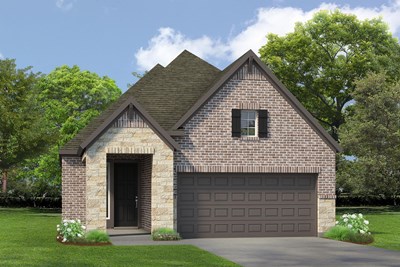
The Bastrop
8935 Blackwoods Court, Porter, TX 77365
$399,990
Sq. Ft: 1739
The Cleveland
8755 Mancos Valley Court, Porter, TX 77365
$375,000
Sq. Ft: 1892
The Galveston
8731 Mancos Valley Court, Porter, TX 77365
$420,000
Sq. Ft: 2206
The Galveston
8711 Mancos Valley Court, Porter, TX 77365
$450,000
Sq. Ft: 2399
The Galveston
8751 Mancos Valley Court, Porter, TX 77365
$445,000
Sq. Ft: 2399
The Galveston
8955 Blackwoods Court, Porter, TX 77365
$425,000
Sq. Ft: 2206
The Hereford
8727 Mancos Valley Court, Porter, TX 77365








