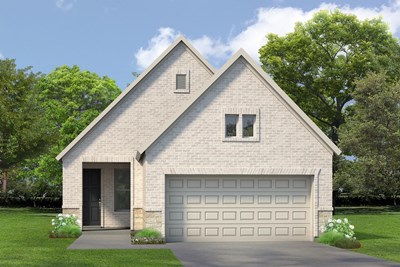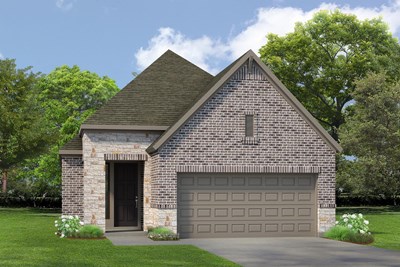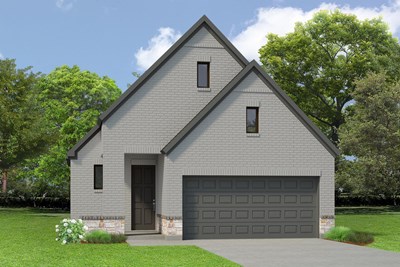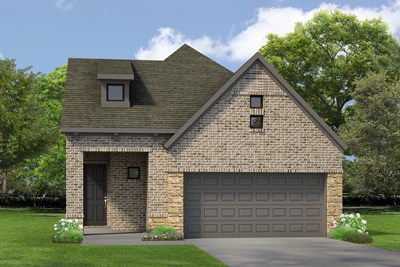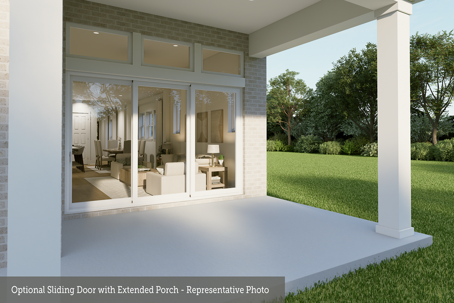
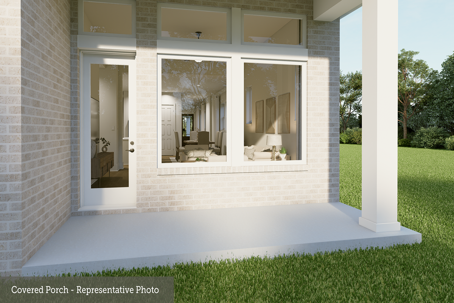






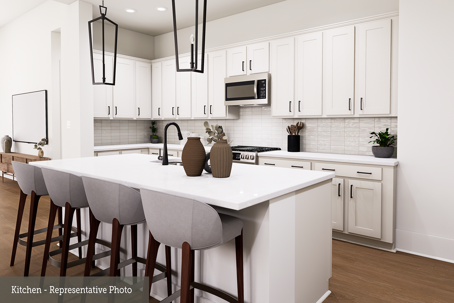
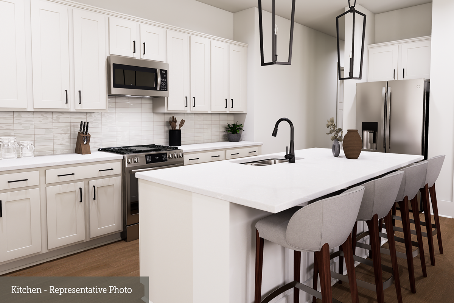
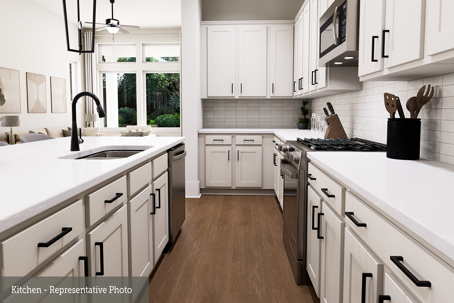
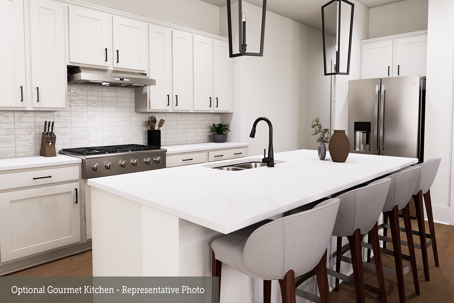
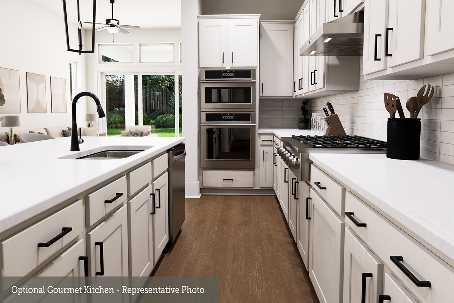
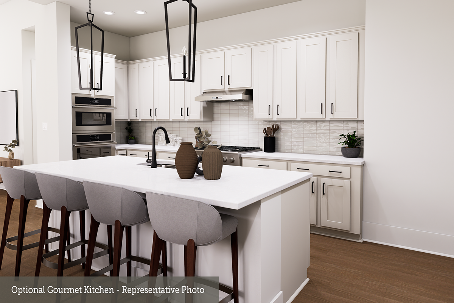
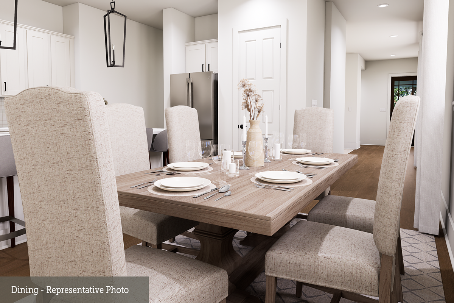
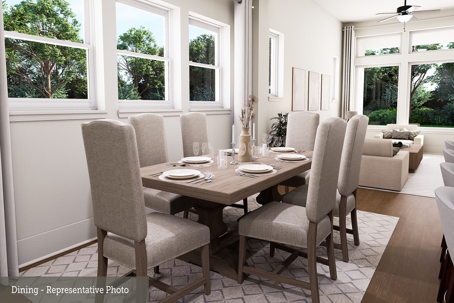
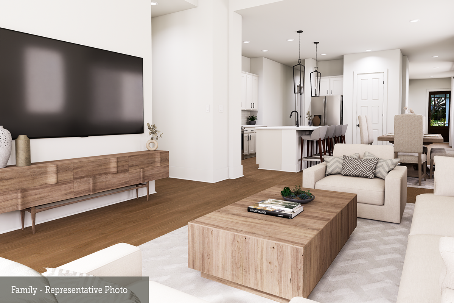
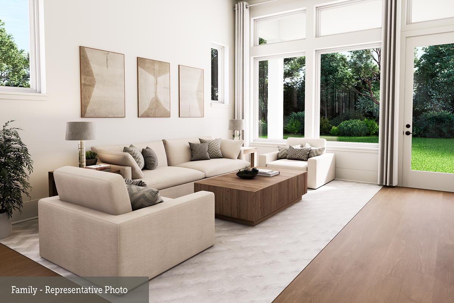
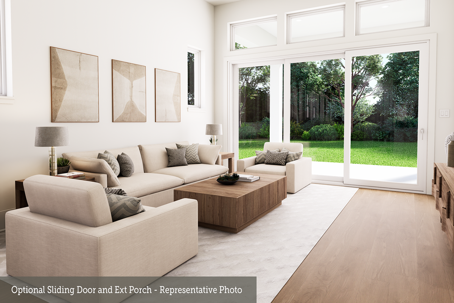
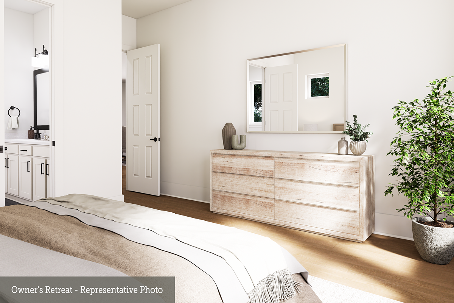
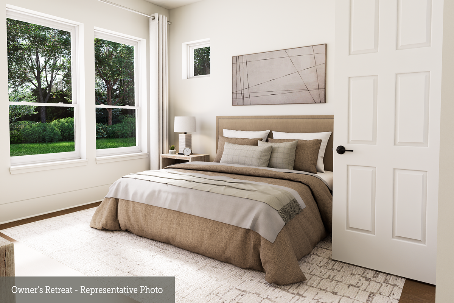
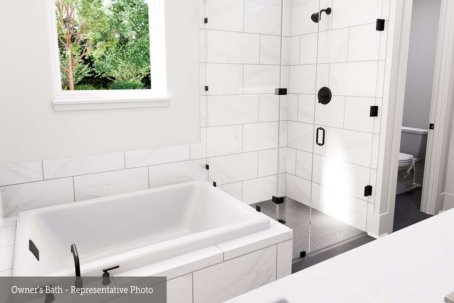
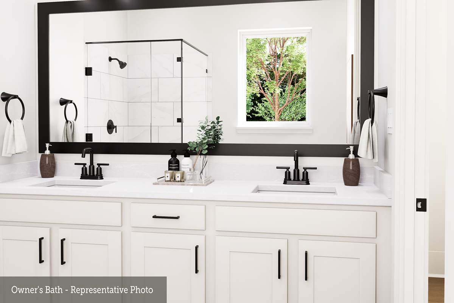
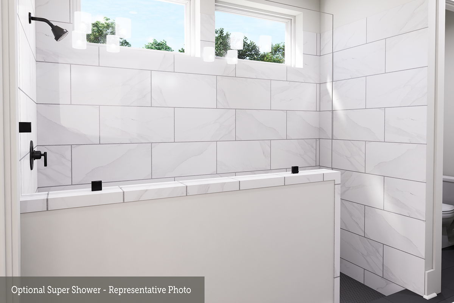
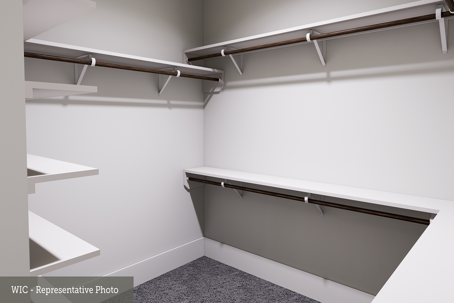
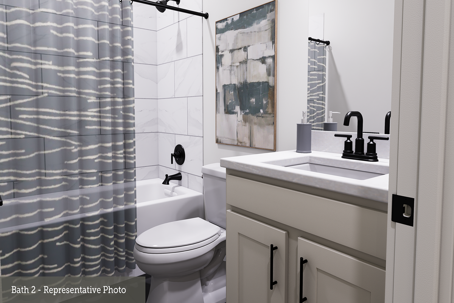
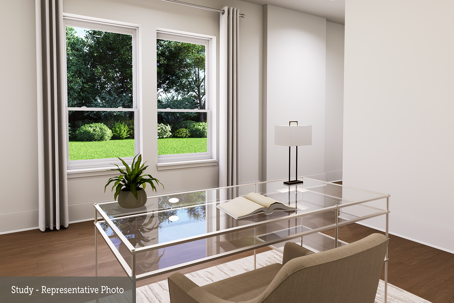
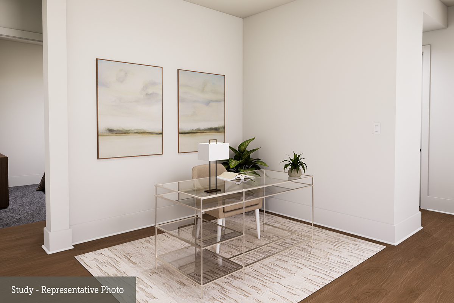


Overview
Exceptional craftsmanship combines with genuine comforts in The Cleveland floor plan by David Weekley Homes in The Highlands. Holiday gatherings and relaxing evenings in will both be impressive in the beautiful family and dining spaces, both with a window view of the covered porch.
Birthday cakes, seasonal celebrations, and shared memories all begin in the lovely kitchen. The Owner’s Retreat features an Owner’s Bath and walk-in closet to make the start of each day superb.
A pair of junior bedrooms are tucked away in a quiet corner of the home, providing ample privacy for growing residents. The open study sits just within the front door, making it easy to welcome guests from your home office or social lounge.
Call the David Weekley Homes at The Highlands Team to build your future with the peace of mind our Industry-leading Warranty adds to your new home in Porter, Texas.
Learn More Show Less
Exceptional craftsmanship combines with genuine comforts in The Cleveland floor plan by David Weekley Homes in The Highlands. Holiday gatherings and relaxing evenings in will both be impressive in the beautiful family and dining spaces, both with a window view of the covered porch.
Birthday cakes, seasonal celebrations, and shared memories all begin in the lovely kitchen. The Owner’s Retreat features an Owner’s Bath and walk-in closet to make the start of each day superb.
A pair of junior bedrooms are tucked away in a quiet corner of the home, providing ample privacy for growing residents. The open study sits just within the front door, making it easy to welcome guests from your home office or social lounge.
Call the David Weekley Homes at The Highlands Team to build your future with the peace of mind our Industry-leading Warranty adds to your new home in Porter, Texas.
More plans in this community

The Galveston
From: $407,990
Sq. Ft: 2206 - 2399
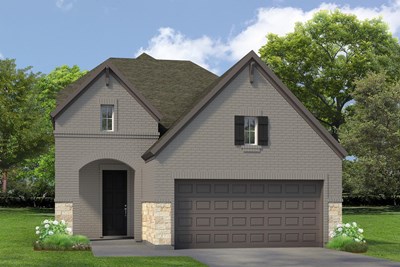
The Hereford
From: $409,990
Sq. Ft: 2250 - 2304
Quick Move-ins
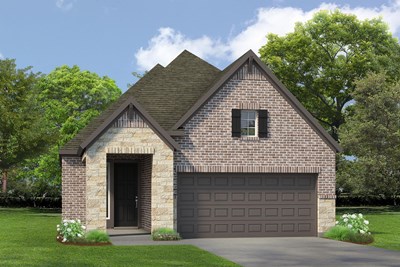
The Bastrop
8935 Blackwoods Court, Porter, TX 77365
$399,990
Sq. Ft: 1739
The Cleveland
8755 Mancos Valley Court, Porter, TX 77365
$375,000
Sq. Ft: 1892
The Galveston
8731 Mancos Valley Court, Porter, TX 77365
$420,000
Sq. Ft: 2206
The Galveston
8711 Mancos Valley Court, Porter, TX 77365
$450,000
Sq. Ft: 2399
The Galveston
8751 Mancos Valley Court, Porter, TX 77365
$445,000
Sq. Ft: 2399
The Galveston
8955 Blackwoods Court, Porter, TX 77365
$425,000
Sq. Ft: 2206
The Hereford
8727 Mancos Valley Court, Porter, TX 77365








