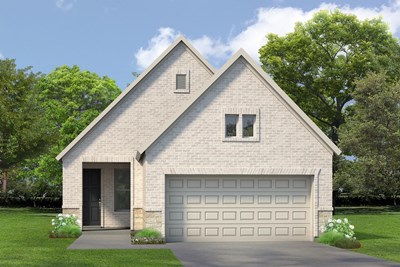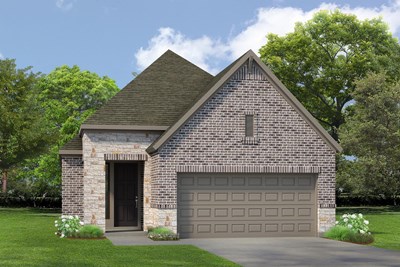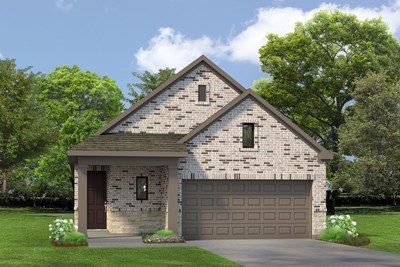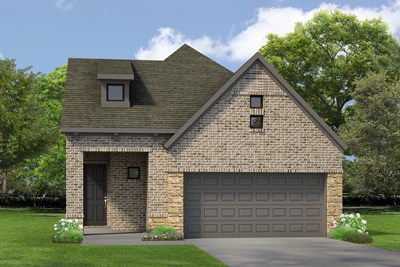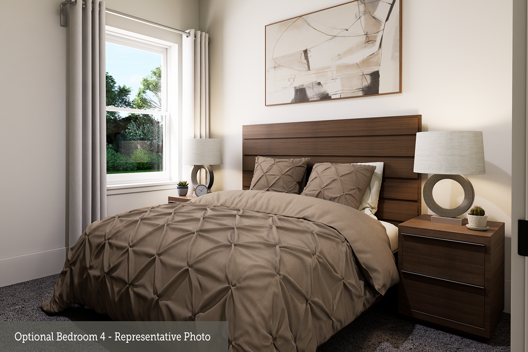
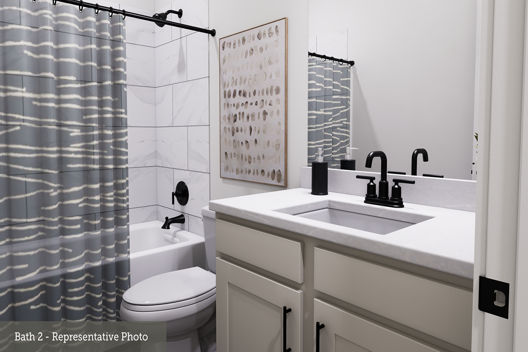






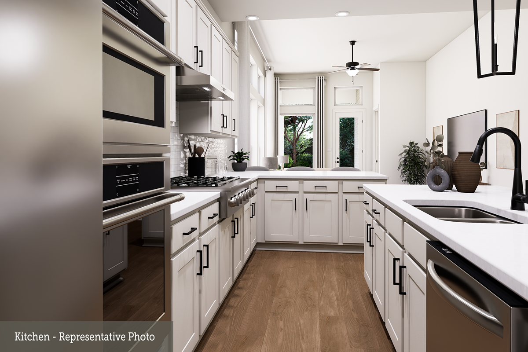
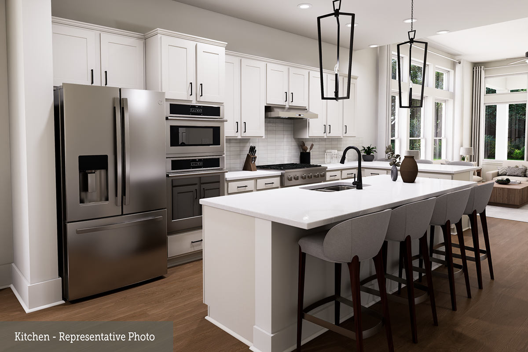
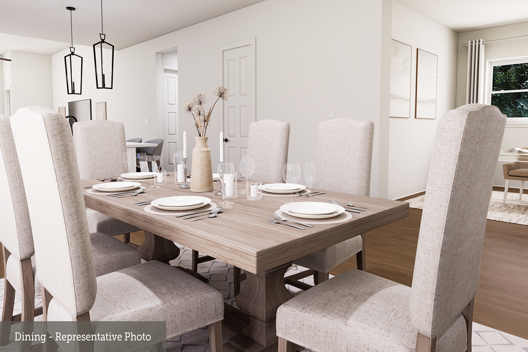
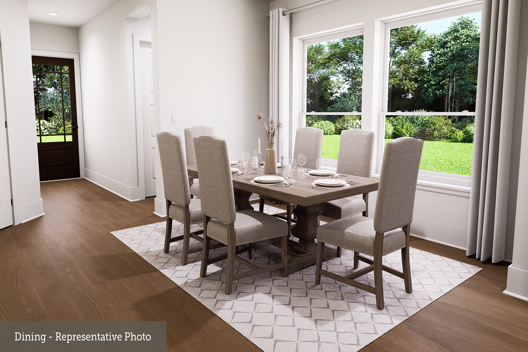
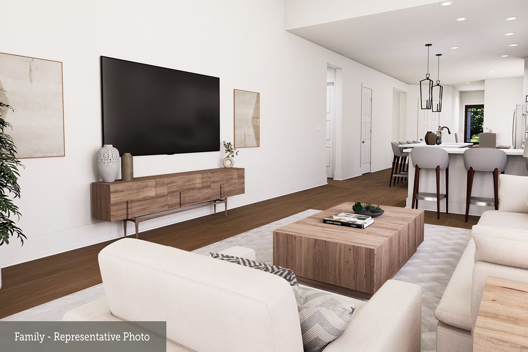
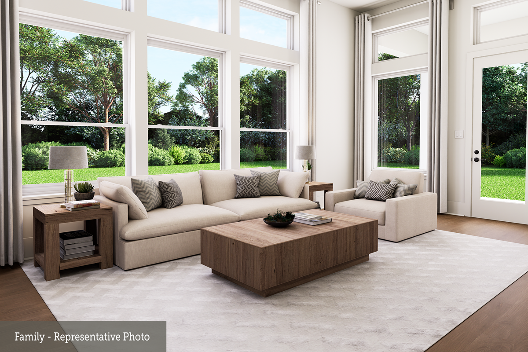
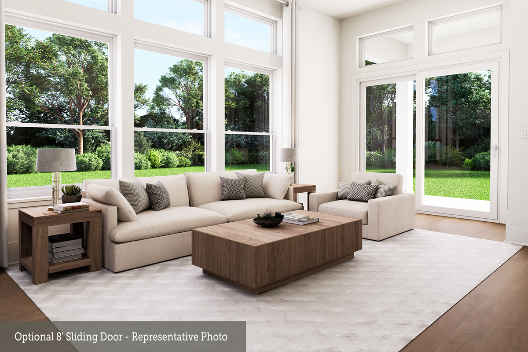
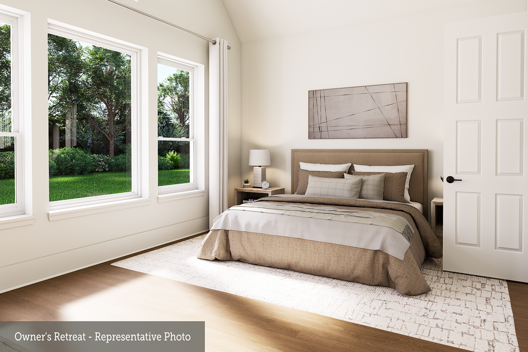
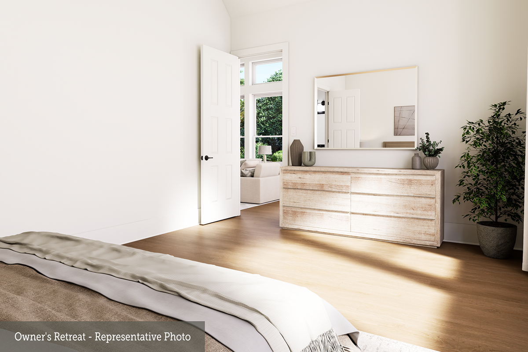
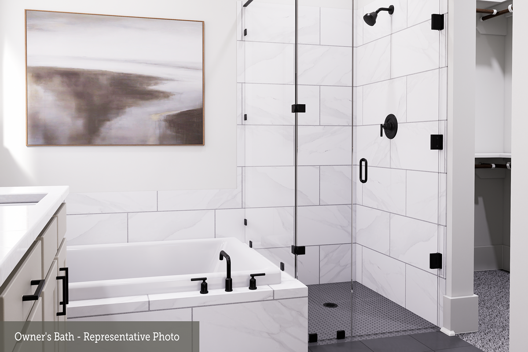
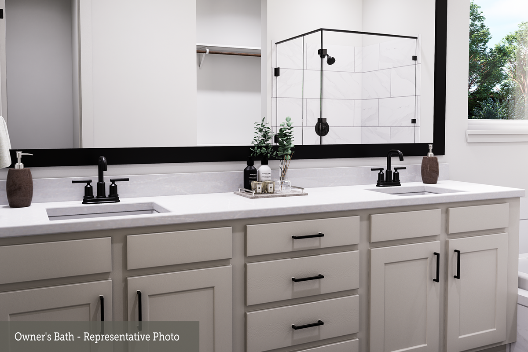
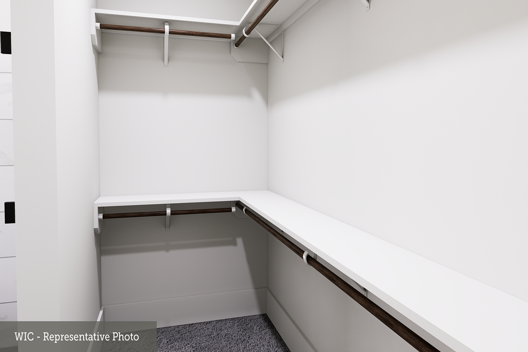
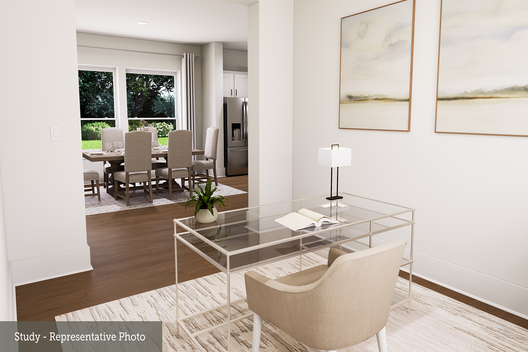
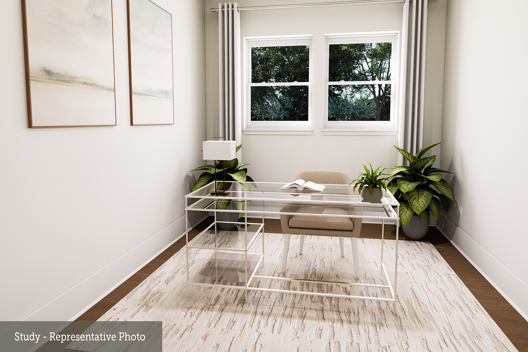
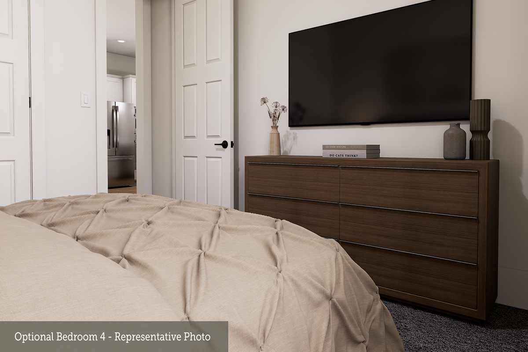


Overview
The Denton floor plan by David Weekley Homes in The Highlands delights discerning Homeowners and first-time Homebuyers alike. Start each day refreshed in the Owner’s Retreat, which includes a large walk-in closet and a serene Owner’s Bath.
The open family and dining spaces provide a splendid setting for special celebrations and enjoying your day-to-day life to the fullest. Two secondary bedrooms share a bathroom and make great places for growing residents and home offices.
A center island and open sight lines contribute to the culinary layout of the contemporary kitchen. Design the home office, media studio or entertainment den you’ve been dreaming of in the front study.
Chat with the David Weekley Homes at The Highlands Team to learn more about the community amenities you’ll enjoy after moving into this new home in Porter, Texas.
Learn More Show Less
The Denton floor plan by David Weekley Homes in The Highlands delights discerning Homeowners and first-time Homebuyers alike. Start each day refreshed in the Owner’s Retreat, which includes a large walk-in closet and a serene Owner’s Bath.
The open family and dining spaces provide a splendid setting for special celebrations and enjoying your day-to-day life to the fullest. Two secondary bedrooms share a bathroom and make great places for growing residents and home offices.
A center island and open sight lines contribute to the culinary layout of the contemporary kitchen. Design the home office, media studio or entertainment den you’ve been dreaming of in the front study.
Chat with the David Weekley Homes at The Highlands Team to learn more about the community amenities you’ll enjoy after moving into this new home in Porter, Texas.
More plans in this community

The Galveston
From: $407,990
Sq. Ft: 2206 - 2399
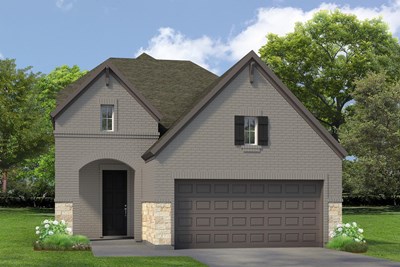
The Hereford
From: $409,990
Sq. Ft: 2250 - 2304
Quick Move-ins
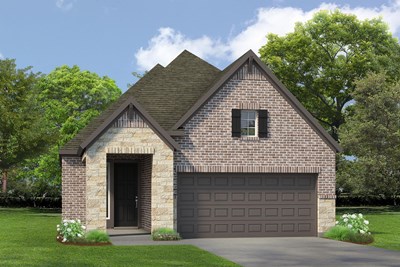
The Bastrop
8935 Blackwoods Court, Porter, TX 77365
$399,990
Sq. Ft: 1739
The Cleveland
8755 Mancos Valley Court, Porter, TX 77365
$375,000
Sq. Ft: 1892
The Galveston
8731 Mancos Valley Court, Porter, TX 77365
$420,000
Sq. Ft: 2206
The Galveston
8711 Mancos Valley Court, Porter, TX 77365
$450,000
Sq. Ft: 2399
The Galveston
8751 Mancos Valley Court, Porter, TX 77365
$445,000
Sq. Ft: 2399
The Galveston
8955 Blackwoods Court, Porter, TX 77365
$425,000
Sq. Ft: 2206
The Hereford
8727 Mancos Valley Court, Porter, TX 77365








