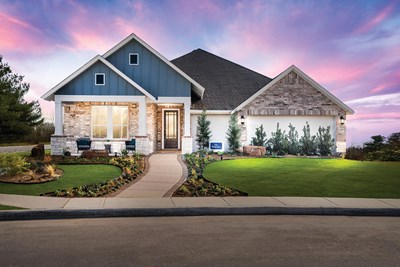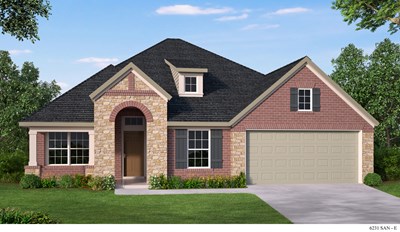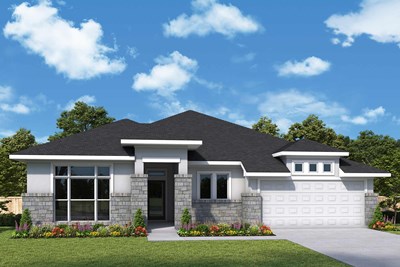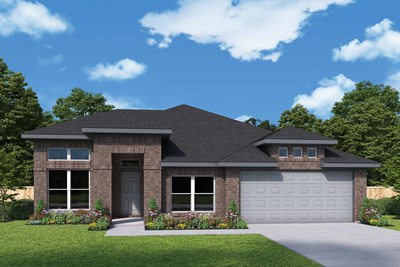Bill Brown Elementary School (KG - 5th)
20410 HWY 46 WestSpring Branch, TX 78070 830-885-1400





David Weekley Homes is building new homes in Meyer Ranch – Legacy Series located in New Braunfels, Texas! Awarded with the Best Interior Merchandising honor by the Greater San Antonio Home Builders Association in 2025, this family-friendly master-planned community offers thoughtfully designed, open-concept floor plans on 60-foot homesites in the beautiful Texas Hill Country. Here, you can embrace the vibrant lifestyle you’ve been dreaming of and enjoy top-quality craftsmanship from a trusted San Antonio home builder with more than 45 years of experience, as well as:
David Weekley Homes is building new homes in Meyer Ranch – Legacy Series located in New Braunfels, Texas! Awarded with the Best Interior Merchandising honor by the Greater San Antonio Home Builders Association in 2025, this family-friendly master-planned community offers thoughtfully designed, open-concept floor plans on 60-foot homesites in the beautiful Texas Hill Country. Here, you can embrace the vibrant lifestyle you’ve been dreaming of and enjoy top-quality craftsmanship from a trusted San Antonio home builder with more than 45 years of experience, as well as:
Picturing life in a David Weekley home is easy when you visit one of our model homes. We invite you to schedule your personal tour with us and experience the David Weekley Difference for yourself.
Included with your message...







