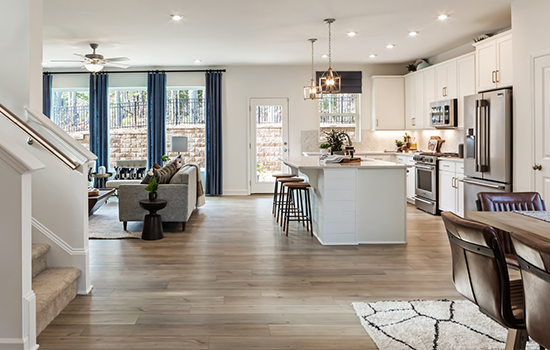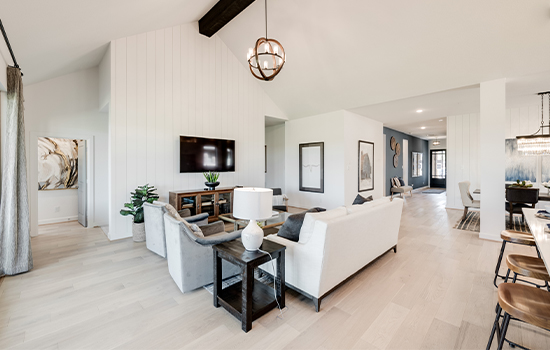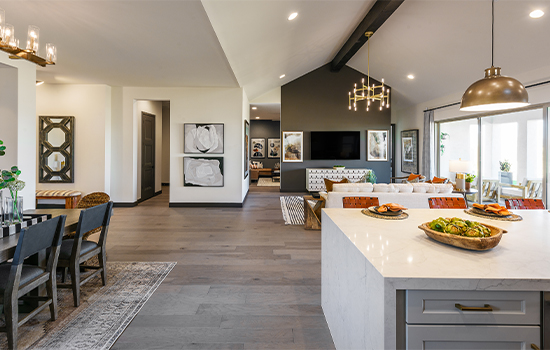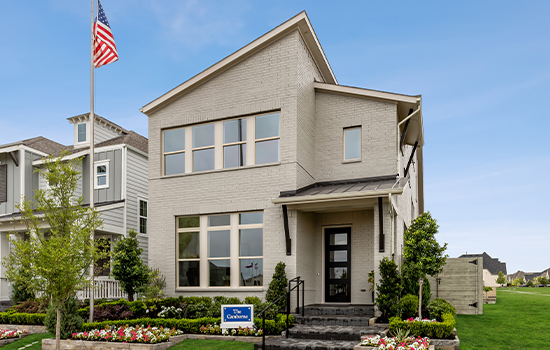The David Weekley Homes Guide to Open Floor Plan Design
This guide explains the history, purpose and design elements of the open floor plan type of home interior layout.
What is an Open Floor Plan?

When discussing homes, an open floor plan describes a home with fewer walls separating the gathering areas of a home. The term is generally referred to as the opposite of “traditional” floor plans, which focus on the formal separation of distinct single-purpose rooms in the home.
More properly, it describes homes with at least one design element intended to join at least two rooms, creating one larger space. An open floor plan commonly joins two or more traditionally separate spaces, especially the kitchen, dining or Family Room, as a single space.
One common practice in open floor plan design is to allow non-barrier massing elements to mark the transition between these spaces. Examples of this include the island and cabinets defining the boundaries of the kitchen or elevated ceilings heights separating the family and dining areas.
Open floor plans continue to be the most highly sought-after layout for new home design and architecture. The casual home renovation TV show viewer will likely be familiar with the idea of knocking down a wall and wondering if an intrusive beam will turn out to be load bearing.
The History of the Open Floor Plan

Open floor plans emerged as the social and practical functions of the home evolved. Architectural innovators, including Frank Lloyd Wright, began rethinking the purpose of the home’s interior spaces in light of the rapidly modernizing needs of families and the available construction technologies.
Traditional American homes were still designed following a formal arrangement of rooms feathering out from a central hallway and blocked off from the rest of the home to serve a specific function. This layout style came to prominence among large estate homes. Each room served a very specific purpose.
The kitchen was typically located at the back of the home and designed as a utilitarian space for cooking, an activity kept out of sight of guests and anyone else not involved in preparing the meal.
The dining room was separate, but often near and accessible to the kitchen. Rooms and porches at the front of the home were designated for entertaining guests away from the heat and noise of the kitchen.
Before the advent of in-home air conditioning, the central hallway helped cool the home during the summer heat by opening the doors to allow a cross-breeze and the closed-off rooms helped insulate heat during the winter.
As homeownership and central air conditioning became available to more and more Americans, families realized that the houses of yore weren’t necessarily the best fit for their more modern lifestyle. Society was moving toward a less formal feel for the home.
Homeowners looked for ways to connect the three rooms, allowing parents to tend to their children while preparing food. Mindful architects took note and began crafting floor plans for smaller, more elegant households.
The open floor plan rose to prominence in the mid-20th century and has been at the center of countless hours of design improvements, decorative philosophies and the everyday lives of families ever since.
Why People Prefer Open Floor Plans

Improved construction techniques and interior design innovations have made open floor plans a favorite for both aesthetics and function. Here are a few reasons why many Homeowners prefer an open floor plan:
Communication
Open floor plans get rid of the barriers physically separating people in different areas of the home. This makes it easier for someone in the kitchen to communicate with family or guests in the family or dining spaces without needing to shout. This is especially helpful if you have children or you’re hosting a party.
Natural Light
Without interior walls separating the main rooms of a home, sunlight from energy-efficient windows can fill the open spaces. This allows the home’s interior to shine with natural light and helps create a visual unity between the indoor and outdoor spaces.
Flexible Layout
Open floor plans leave room for creativity. Some Homeowners opt to create specialized rooms within the layout, including workout areas, home offices, artist studios and indoor and outdoor gathering spaces.
Maximize Square Footage
Fewer walls means more open space, allowing Homeowners to get the most out of their square footage. If your space is limited, an open floor plan also creates a visual effect making a small space look and feel larger. This improves a home’s livability and potential resale value.
Does David Weekley Homes Build Homes with Open Floor Plans?

Yes, David Weekley Homes offers a variety of homes with open floor plans.
The open floor plan is one of the most popular features of our homes, and for good reason. They establish a sense of community within the home that many families value above all.
Step inside a David Weekley home, and you’ll experience what makes a David Weekley floor plan different.
If you’re interested in exploring the open floor plans in the new homes we’re building across our 19 markets, contact our expert Internet Advisor for a quick chat to explore the best floor plans and home designs for your dream home.












