


Overview
Invite elegant style and streamlined comforts to your life with The Prospect floor plan by David Weekley Homes in Cloverleaf. The center island anchors the first level, connecting the open kitchen, sunny family and dining spaces, and breezy patio via uninterrupted sight lines.
A game room rests at the bottom of the stairs, creating a lovely space for relaxation away from the home’s primary gathering areas. Junior bedrooms provide plenty of space and privacy for kids rooms and guest accommodations.
The Owner’s Retreat presents calm, quiet luxuries to make the end of each day superb, and includes an en suite Owner’s Bath and walk-in closet. Craft your ideal home office or social lounge in the front study.
Contact the David Weekley Homes at Cloverleaf Team to experience the difference our World-class Customer Service makes in building your new home in Monument, CO.
Learn More Show Less
Invite elegant style and streamlined comforts to your life with The Prospect floor plan by David Weekley Homes in Cloverleaf. The center island anchors the first level, connecting the open kitchen, sunny family and dining spaces, and breezy patio via uninterrupted sight lines.
A game room rests at the bottom of the stairs, creating a lovely space for relaxation away from the home’s primary gathering areas. Junior bedrooms provide plenty of space and privacy for kids rooms and guest accommodations.
The Owner’s Retreat presents calm, quiet luxuries to make the end of each day superb, and includes an en suite Owner’s Bath and walk-in closet. Craft your ideal home office or social lounge in the front study.
Contact the David Weekley Homes at Cloverleaf Team to experience the difference our World-class Customer Service makes in building your new home in Monument, CO.
More plans in this community
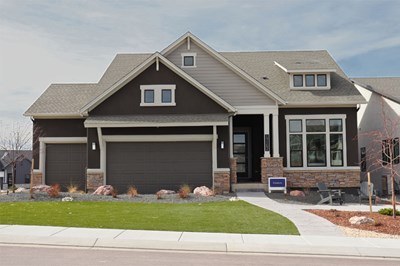
The Greenhorn
From: $815,990
Sq. Ft: 3350 - 3801
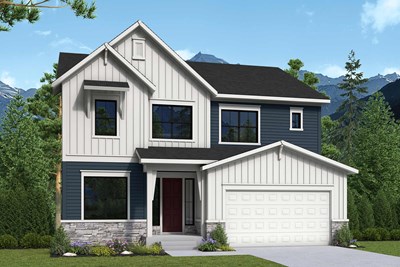
The Standley
From: $740,990
Sq. Ft: 2620 - 3473
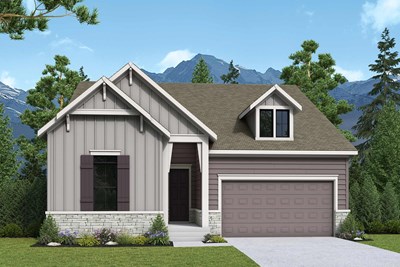
The Tullahoma
From: $705,990
Sq. Ft: 1909 - 3724
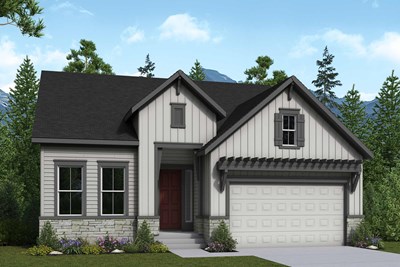
The Windom
From: $695,990
Sq. Ft: 1849 - 3562
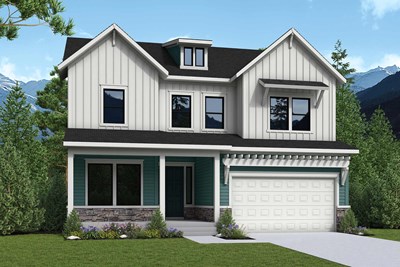
The Wolford
From: $794,990
Sq. Ft: 3156 - 4301
Quick Move-ins
The Greenhorn
17209 Alsike Clover Court, Monument, CO 80132
$914,336
Sq. Ft: 3350
The Greenhorn
17271 Crimson Clover Drive, Monument, CO 80132
$865,000
Sq. Ft: 3354
The Prospect
17258 Alsike Clover Court, Monument, CO 80132
$949,374
Sq. Ft: 3544
The Windom
17263 Crimson Clover Drive, Monument, CO 80132
$799,304
Sq. Ft: 3340
The Windom
17174 Crimson Clover Drive, Monument, CO 80132
$839,000
Sq. Ft: 3353
The Wolford
17137 Alsike Clover Court, Monument, CO 80132









