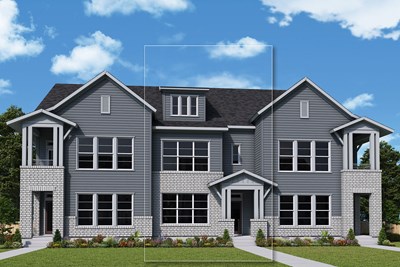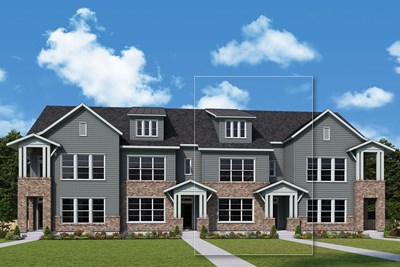Riverview PK-8 (PK - 8th)
800 S Taft AveLoveland, CO 80537 970-613-5000





New townhomes from David Weekley Homes are now selling in Kinston Mainstreet Townhomes! This vibrant Loveland, CO, community features our top-quality construction, exceptional LifeDesignSM spaces and innovative energy efficiency. In Kinston Mainstreet Townhomes, you’ll enjoy a stunning location and splendid community amenities, including:
New townhomes from David Weekley Homes are now selling in Kinston Mainstreet Townhomes! This vibrant Loveland, CO, community features our top-quality construction, exceptional LifeDesignSM spaces and innovative energy efficiency. In Kinston Mainstreet Townhomes, you’ll enjoy a stunning location and splendid community amenities, including:
Picturing life in a David Weekley home is easy when you visit one of our model homes. We invite you to schedule your personal tour with us and experience the David Weekley Difference for yourself.
Included with your message...





