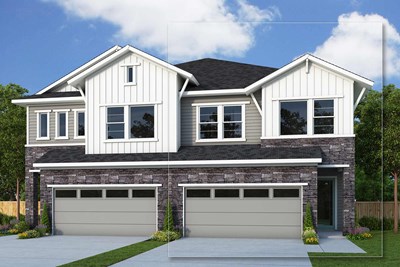Overview
Learn More
Make your new home dreams a reality with the innovative Trunnion floor plan by David Weekley Homes. A corner pantry, full-function island, and expansive view of the balcony and sunny family and dining spaces contribute to the culinary layout of the contemporary kitchen.
Begin and end each day in the paradise of your deluxe Owner’s Retreat, which features a streamlined bathroom and a walk-in closet. Both guest bedrooms rest on the first floor and share a full bathroom.
Enjoy your favorite beverage and a good book in the shade of the lanai. A 3-car garage offers extra storage and plenty of parking for a growing family.
Experience the livability and EnergySaver™ advantages of this outstanding new home in the Kettering at eTown community in Jacksonville, FL.
Recently Viewed
The Carriages at Ridgeview
The Eagleview
10063 N. Torreya Drive, Highland, UT 84003
$579,990
Sq. Ft: 2503*
Weslyn Park in Sunbridge 34'

The Zeppelin
2918 Sailhouse Drive, St. Cloud, FL 34771
$560,096
Sq. Ft: 2120
More plans in this community

The Rosamond
From: $469,900
Sq. Ft: 2352 - 2367
Quick Move-ins

The Acosta
10123 Element Rd, Jacksonville, FL 32256
$505,820
Sq. Ft: 2321

The Acosta
10149 Element Rd, Jacksonville, FL 32256
$516,390
Sq. Ft: 2291

The Acosta
10147 Element Rd, Jacksonville, FL 32256
$519,810
Sq. Ft: 2321

The Rosamond
10131 Element Rd, Jacksonville, FL 32256
$507,600
Sq. Ft: 2367

The Rosamond
10157 Element Rd, Jacksonville, FL 32256
$510,450
Sq. Ft: 2352

The Trunnion
10139 Element Rd, Jacksonville, FL 32256
$449,480
Sq. Ft: 2154

The Trunnion
10141 Element Rd, Jacksonville, FL 32256
$450,060
Sq. Ft: 2139

The Trunnion
10163 Element Rd, Jacksonville, FL 32256
$497,280
Sq. Ft: 2291

The Trunnion
10165 Element Rd, Jacksonville, FL 32256
$490,240
Sq. Ft: 2139
Recently Viewed
The Carriages at Ridgeview
The Eagleview
10063 N. Torreya Drive, Highland, UT 84003
$579,990
Sq. Ft: 2503*
Weslyn Park in Sunbridge 34'

The Zeppelin
2918 Sailhouse Drive, St. Cloud, FL 34771
$560,096
Sq. Ft: 2120
Visit the Community
Jacksonville, FL 32256
Sunday 12:00 PM - 6:00 PM
or Please Call for an Appointment
From I-95 going North
Get off on the 9B interchangePass US1 and take the next exit onto eTown Parkway
Turn right at the bottom of the ramp and continue to the second round-a-bout to community on your left











