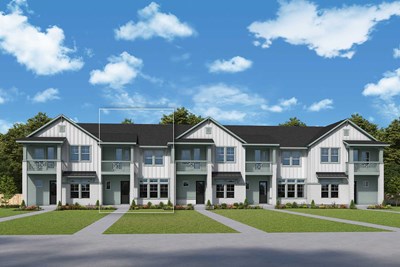Overview
Learn More
The Daisy floor plan by David Weekley Homes in Seven Pines is crafted to elevate your everyday lifestyle while providing a glamorous atmosphere for social gatherings and special occasions. Natural light and limitless potential make the open concept family and dining spaces a decorator’s dream.
The contemporary kitchen includes a presentation island, corner pantry, culinary layout and open sight lines to the adjacent family, dining and outdoor relaxation spaces. Two junior bedrooms, including one with a private balcony, give this home space for unique personalities to flourish.
The serene Owner’s Retreat features a contemporary Owner’s Bath and a walk-in closet.
Call or chat with the David Weekley Homes at Seven Pines Team to learn more about finding your new home in Jacksonville, FL, with this expertly crafted floor plan.
More plans in this community

The Francesca
Call For Information
Sq. Ft: 1796 - 1797

The Francesca II
Call For Information
Sq. Ft: 1794
Quick Move-ins

The Francesca
11926 Generations Avenue, Jacksonville, FL 32224
$529,995
Sq. Ft: 1797

The Francesca
11923 Miracle Woods Way, Jacksonville, FL 32224
$604,775
Sq. Ft: 2363

The Francesca
11937 Miracle Woods Way, Jacksonville, FL 32224
$524,956
Sq. Ft: 1796

The Francesca
11917 Miracle Woods Way, Jacksonville, FL 32224
$519,586
Sq. Ft: 1796

The Francesca II
11922 Generations Avenue, Jacksonville, FL 32224
$551,095
Sq. Ft: 1794

The Francesca II
11927 Miracle Woods Way, Jacksonville, FL 32224
$556,965
Sq. Ft: 1794

The Francesca II
11941 Miracle Woods Way, Jacksonville, FL 32224
$548,351
Sq. Ft: 1794

The Francesca II
11913 Miracle Woods Way, Jacksonville, FL 32224
$543,231
Sq. Ft: 1794
Visit the Community
Jacksonville, FL 32224
Sunday 12:00 PM - 6:00 PM
From St. Augustine:
Head northwest on I-95 NTake exit 333 to merge onto FL 9B N. toward Jax Beaches
Slight left onto I-295 Express Lanes
Use the left lane to take exit 53B toward FL 202 E
Use the right lane to take the ramp onto FL-202 E
Use the right 2 lanes to take the Kernan Blvd. exit
Merge onto Kernan Blvd S
Use the middle lane to stay on Kernan Blvd S
Turn left at the 1st cross street onto Stillwood Pines Blvd
Turn left onto Generations Ave
Turn right onto Piney Flts Rd.
Turn left onto Gather Pines Rd.
The sales model will be on your left
From Yulee:
Head south on I-95 STake exit 362A for I-295 S toward East Beltway/Jax Beaches
Use the left lane to take the ramp onto I-295 S
Use the 2nd fromt the right lane to take exit 53 for FL-202 W/Butler Blvd
Use the left lane to merge onto FL-202 E/Butler Blvd via the ramp to Jax Beaches
Use the right 2 lanes to take the Kernan Blvd exit
Merge onto Kernan Blvd S
Use the middle lane to stay on Kernan Blvd S
Turn left at the 1st cross street onto Stillwood Pines Blvd
Turn left onto Generations Ave
Turn right onto Piney Flts Rd.
Turn left onto Gather Pines Rd.
The sales model will be on your left


























