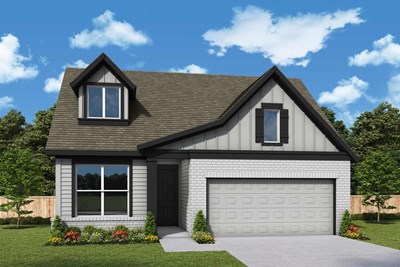Overview
Learn More
You’ll be delighted by the attention to detail and expert design of The Lisbon by David Weekley Homes floor plan in Southeast Jacksonville. Open-concept family and dining spaces showcase our LifeDesign℠ refinements that grant this floor plan exceptional style and livability.
Prepare, present and enjoy your culinary masterpieces on the kitchen’s center island overlooking the open gathering spaces. Pamper yourself in the spa-inspired Owner’s Bath and explore the wardrobe potential of the large walk-in closet before retiring to the lovely Owner’s Retreat.
Privacy and personality make the trio of junior bedrooms on the upper level a great place to thrive. Between the upstairs loft, sunlit study and shaded lanai, you’re sure to have a special space for all of life’s celebrations.
Explore the reasons to Build from the Ground Up with this spectacular new home in Seven Pines of Jacksonville, FL.
Recently Viewed
Colton 45' Homesites
More plans in this community

The Beaufort
From: $529,900
Sq. Ft: 1986 - 1993

The Castella
From: $542,900
Sq. Ft: 2085 - 2088

The Eddison
From: $566,900
Sq. Ft: 2228 - 2231

The Kaylee
From: $584,900
Sq. Ft: 2333 - 2346
Quick Move-ins

The Kaylee
5539 Lumber Mill Road, Jacksonville, FL 32224
$672,430
Sq. Ft: 2346

The Kaylee
5559 Lumber Mill Road, Jacksonville, FL 32224
$675,125
Sq. Ft: 2341

The Lisbon
5565 Lumber Mill Road, Jacksonville, FL 32224
$686,850
Sq. Ft: 2388

The Lisbon
5547 Lumber Mill Road, Jacksonville, FL 32224
$679,555
Sq. Ft: 2385
Recently Viewed
Colton 45' Homesites
Visit the Community
Jacksonville, FL 32224
Sunday 12:00 PM - 6:00 PM
or Please Call for an Appointment
From St. Augustine:
Head northwest on I-95 NTake exit 333 to merge onto FL 9B N. toward Jax Beaches
Slight left onto I-295 Express Lanes
Use the left lane to take exit 53B toward FL 202 E
Use the right lane to take the ramp onto FL-202 E
Use the right 2 lanes to take the Kernan Blvd. exit
Merge onto Kernan Blvd S
Use the middle lane to stay on Kernan Blvd S
Turn left at the 1st cross street onto Stillwood Pines Blvd
Turn left onto Generations Ave
Turn right onto Piney Flts Rd.
Turn left onto Gather Pines Rd.
The sales model will be on your left
From Yulee:
Head south on I-95 STake exit 362A for I-295 S toward East Beltway/Jax Beaches
Use the left lane to take the ramp onto I-295 S
Use the 2nd fromt the right lane to take exit 53 for FL-202 W/Butler Blvd
Use the left lane to merge onto FL-202 E/Butler Blvd via the ramp to Jax Beaches
Use the right 2 lanes to take the Kernan Blvd exit
Merge onto Kernan Blvd S
Use the middle lane to stay on Kernan Blvd S
Turn left at the 1st cross street onto Stillwood Pines Blvd
Turn left onto Generations Ave
Turn right onto Piney Flts Rd.
Turn left onto Gather Pines Rd.
The sales model will be on your left













