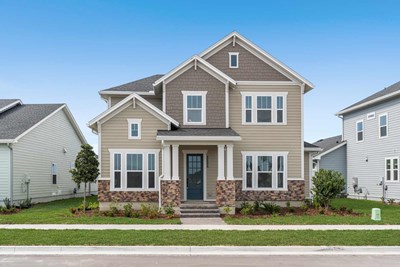Overview
Learn More
Explore the combination of classic appeal and modern design in The Benjamin by David Weekley Homes floor plan. A classic covered porch leads to an impressive entry, where expansive sight lines extend throughout the open-concept living spaces. A corner pantry, full-function island, and expansive view of the main level contribute to the culinary layout of the gourmet kitchen. The breezy lanai and welcoming study offer wonderful places for leisure and productivity. Secondary bedrooms are split across both levels of this home, making it ideal for growing residents and overnight guests. It’s easy to wake up on the right side of the bed in the luxurious Owner’s Retreat, which includes a contemporary en suite bathroom and a spacious walk-in closet. David Weekley’s World-class Customer Service will make the building process a delight with this impressive new home plan for Seven Pines.
More plans in this community


The Forrest
From: $725,300
Sq. Ft: 2840 - 2866

The Richard Green
From: $641,300
Sq. Ft: 2181 - 2183
Quick Move-ins

The Euleace
12108 Grand Pine Drive, Jacksonville, FL 32224
$857,430
Sq. Ft: 2948
Visit the Community
Jacksonville, FL 32224
Sunday 12:00 PM - 6:00 PM
or Please Call for an Appointment
From St. Augustine:
Head northwest on I-95 NTake exit 333 to merge onto FL 9B N. toward Jax Beaches
Slight left onto I-295 Express Lanes
Use the left lane to take exit 53B toward FL 202 E
Use the right lane to take the ramp onto FL-202 E
Use the right 2 lanes to take the Kernan Blvd. exit
Merge onto Kernan Blvd S
Use the middle lane to stay on Kernan Blvd S
Turn left at the 1st cross street onto Stillwood Pines Blvd
Turn left onto Generations Ave
Turn right onto Piney Flts Rd.
Turn left onto Gather Pines Rd.
The sales model will be on your left
From Yulee:
Head south on I-95 STake exit 362A for I-295 S toward East Beltway/Jax Beaches
Use the left lane to take the ramp onto I-295 S
Use the 2nd fromt the right lane to take exit 53 for FL-202 W/Butler Blvd
Use the left lane to merge onto FL-202 E/Butler Blvd via the ramp to Jax Beaches
Use the right 2 lanes to take the Kernan Blvd exit
Merge onto Kernan Blvd S
Use the middle lane to stay on Kernan Blvd S
Turn left at the 1st cross street onto Stillwood Pines Blvd
Turn left onto Generations Ave
Turn right onto Piney Flts Rd.
Turn left onto Gather Pines Rd.
The sales model will be on your left



















