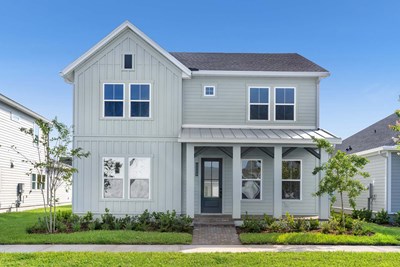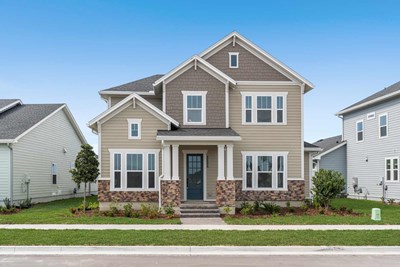Overview
Learn More
Build the best life for your family with the combination of classic appeal and modern comfort that make The Forrest an amazing David Weekley floor plan. Your sensational Owner’s Retreat includes a luxury bathroom and deluxe walk-in closet to promote a blissful beginning and end to each day. Relax in the shade of the lanai with a good book and your favorite beverage or use the space to host impressive backyard cookouts. Explore new vistas of cuisine prep in the kitchen, featuring a multi-purpose island and extended countertops. Grand, energy-efficient windows and soaring ceilings help create a visual unity between your home’s indoor and outdoor gathering spaces. An extraordinary covered porch and lovely study create a welcoming first impression. Each upstairs bedroom showcases unique features to accommodate every member of your family. Craft the family movie theater or student library you’ve been dreaming of in the upstairs retreat. Get the most out of each day with the EnergySaver™ innovations that enhance the design of this incredible new home plan in Jacksonville’s Seven Pines community.
More plans in this community


The Richard Green
From: $641,300
Sq. Ft: 2181 - 2183
Quick Move-ins

The Annie Eliza
5898 Timber Pines Road, Jacksonville, FL 32224
$747,410
Sq. Ft: 2232

The Benjamin
5904 Timber Pines Road, Jacksonville, FL 32224
$768,295
Sq. Ft: 2390

The Forrest
12130 Grand Pine Drive, Jacksonville, FL 32224
$864,430
Sq. Ft: 2866

The Forrest
12120 Grand Pine Drive, Jacksonville, FL 32224
$867,320
Sq. Ft: 2840

The Richard Green
12090 Grand Pine Drive, Jacksonville, FL 32224
$749,635
Sq. Ft: 2183
Visit the Community
Jacksonville, FL 32224
Sunday 12:00 PM - 6:00 PM
or Please Call for an Appointment
From St. Augustine:
Head northwest on I-95 NTake exit 333 to merge onto FL 9B N. toward Jax Beaches
Slight left onto I-295 Express Lanes
Use the left lane to take exit 53B toward FL 202 E
Use the right lane to take the ramp onto FL-202 E
Use the right 2 lanes to take the Kernan Blvd. exit
Merge onto Kernan Blvd S
Use the middle lane to stay on Kernan Blvd S
Turn left at the 1st cross street onto Stillwood Pines Blvd
Turn left onto Generations Ave
Turn right onto Piney Flts Rd.
Turn left onto Gather Pines Rd.
The sales model will be on your left
From Yulee:
Head south on I-95 STake exit 362A for I-295 S toward East Beltway/Jax Beaches
Use the left lane to take the ramp onto I-295 S
Use the 2nd fromt the right lane to take exit 53 for FL-202 W/Butler Blvd
Use the left lane to merge onto FL-202 E/Butler Blvd via the ramp to Jax Beaches
Use the right 2 lanes to take the Kernan Blvd exit
Merge onto Kernan Blvd S
Use the middle lane to stay on Kernan Blvd S
Turn left at the 1st cross street onto Stillwood Pines Blvd
Turn left onto Generations Ave
Turn right onto Piney Flts Rd.
Turn left onto Gather Pines Rd.
The sales model will be on your left






















