

Overview
Experience the sensational lifestyle advantages of the spacious and comfortable Mainstay by David Weekley Homes floor plan. Prepare, present and enjoy your culinary masterpieces in the boundless cuisine potential of the chef’s kitchen.
Your open floor plan offers a sunlit interior design space that adapts to your everyday life and special occasion needs. The inviting study presents a versatile area for you to customize to personal perfection.
Your Owner’s Retreat showcases a serene escape from the world with a contemporary bathroom and an oversized walk-in closet. Each spare bedroom provides a delightful place for growth and personalization.
Contact our Crosswinds Team to learn more about the built-in storage and conveniences in this outstanding new home in Jacksonville, FL.
Learn More Show Less
Experience the sensational lifestyle advantages of the spacious and comfortable Mainstay by David Weekley Homes floor plan. Prepare, present and enjoy your culinary masterpieces in the boundless cuisine potential of the chef’s kitchen.
Your open floor plan offers a sunlit interior design space that adapts to your everyday life and special occasion needs. The inviting study presents a versatile area for you to customize to personal perfection.
Your Owner’s Retreat showcases a serene escape from the world with a contemporary bathroom and an oversized walk-in closet. Each spare bedroom provides a delightful place for growth and personalization.
Contact our Crosswinds Team to learn more about the built-in storage and conveniences in this outstanding new home in Jacksonville, FL.
More plans in this community
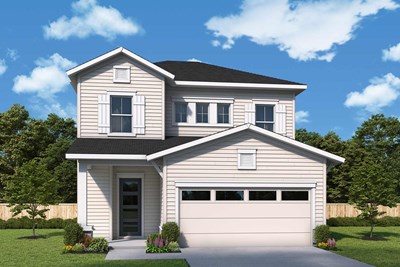
The Florentina
From: $564,900
Sq. Ft: 2340 - 2367
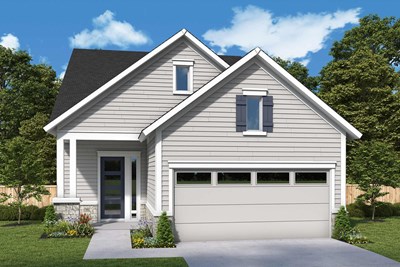
The Landon
From: $556,400
Sq. Ft: 2208

The Navarro
From: $583,900
Sq. Ft: 2527 - 2532
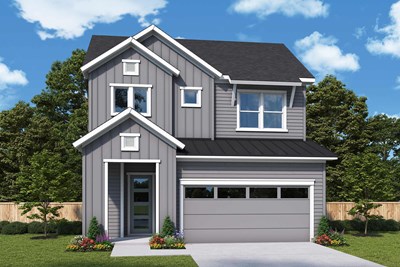
The Seahorse
From: $576,400
Sq. Ft: 2400 - 2403
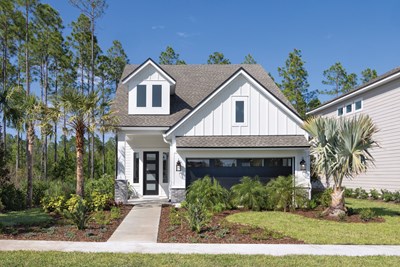
Quick Move-ins
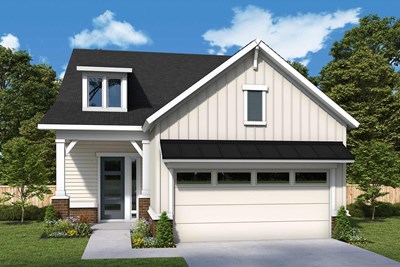
The Landon
188 Sutton Drive, Ponte Vedra, FL 32081
$619,900
Sq. Ft: 2276

The Landon
312 Sutton Drive, Ponte Vedra, FL 32081
$624,900
Sq. Ft: 2331

The Navarro
342 Sutton Drive, Ponte Vedra, FL 32081
$645,700
Sq. Ft: 2532
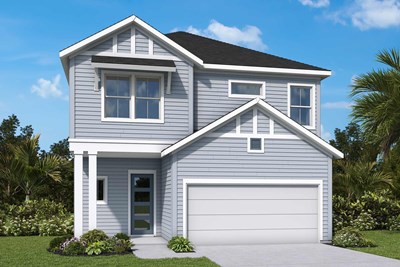
The Navarro
334 Sutton Drive, Ponte Vedra, FL 32081









