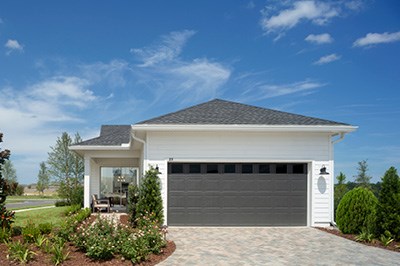Timberlin Creek Elementary School (KG - 5th)
555 Pine Tree LaneSt Augustine, FL 32059 (904) 819-400
David Weekley Homes is now selling our final homes in South Creek at Shearwater! This master-planned community offers award-winning, energy-efficient floor plans on 60-foot homesites with stunning exterior elements and exceptional interior designs. Along with the best in Design, Choice and Service from a builder with more than 45 years of experience, South Creek at Shearwater also offers these amazing amenities:
David Weekley Homes is now selling our final homes in South Creek at Shearwater! This master-planned community offers award-winning, energy-efficient floor plans on 60-foot homesites with stunning exterior elements and exceptional interior designs. Along with the best in Design, Choice and Service from a builder with more than 45 years of experience, South Creek at Shearwater also offers these amazing amenities:
HOA:
$225/annually
CDD:
$195.70/monthly






Picturing life in a David Weekley home is easy when you visit one of our model homes. We invite you to schedule your personal tour with us and experience the David Weekley Difference for yourself.
Included with your message...
