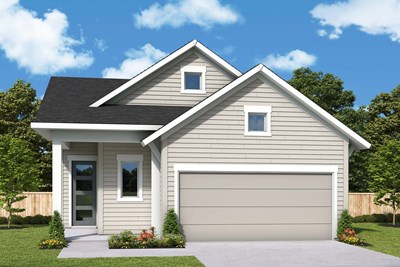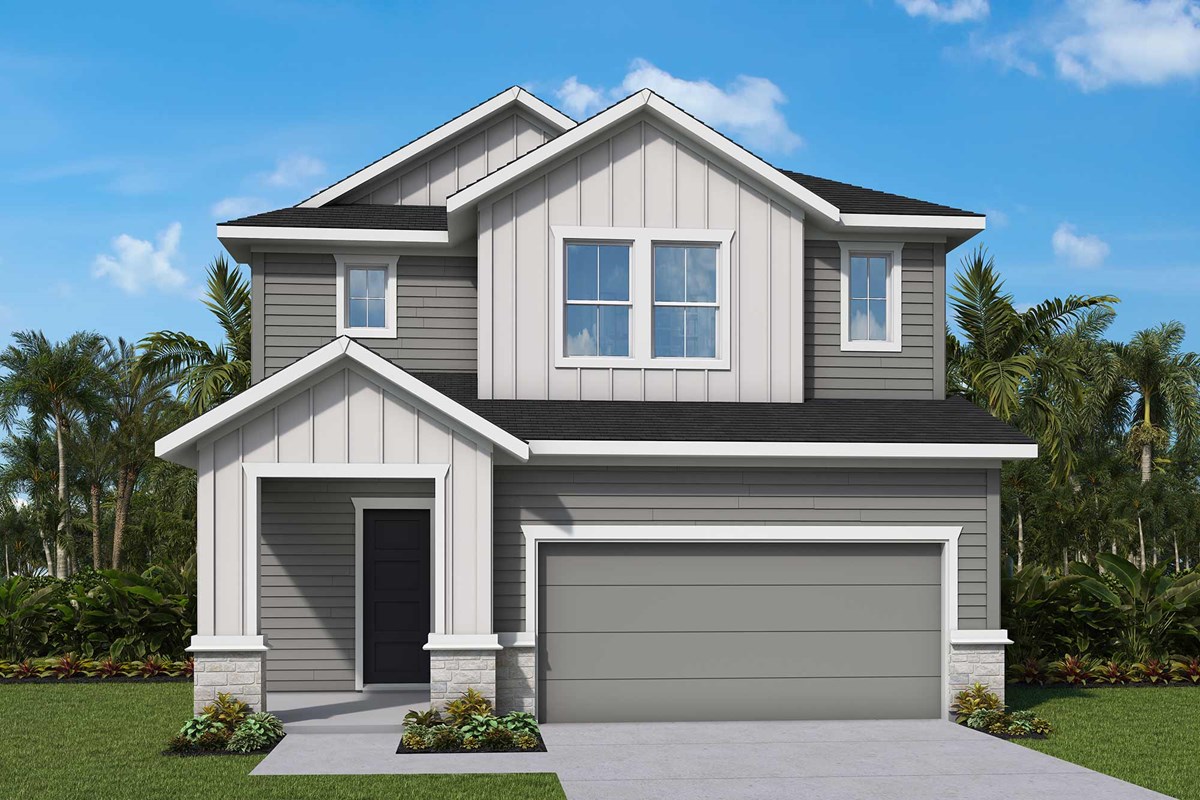
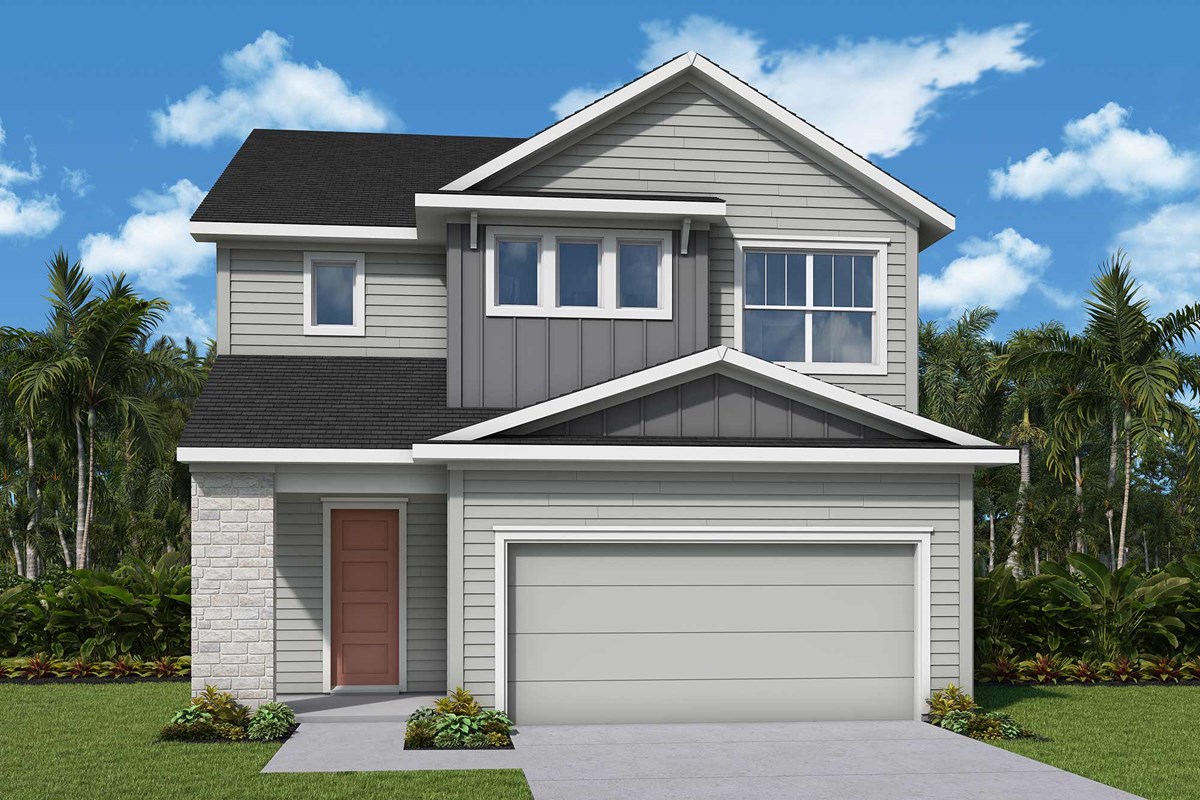
Overview
Award-winning design and genuine comforts make each day delightful in The Boling floor plan by David Weekley Homes in Evergreen Island at Silverleaf. It’s easy to wake up on the right side of the bed in the luxurious Owner’s Retreat, which includes a contemporary en suite Owner’s Bath and a walk-in closet.
A trio of junior bedrooms, a full bathroom and an additional gathering space round out the upper level. The main living spaces rest on the first level of this home, and include a streamlined kitchen, adjacent dining space, quiet study and spacious family room overlooking a breezy lanai.
Send the David Weekley Homes at Silverleaf Team a message to begin your #LivingWeekley adventure with this new home in St. Augustine, FL.
Learn More Show Less
Award-winning design and genuine comforts make each day delightful in The Boling floor plan by David Weekley Homes in Evergreen Island at Silverleaf. It’s easy to wake up on the right side of the bed in the luxurious Owner’s Retreat, which includes a contemporary en suite Owner’s Bath and a walk-in closet.
A trio of junior bedrooms, a full bathroom and an additional gathering space round out the upper level. The main living spaces rest on the first level of this home, and include a streamlined kitchen, adjacent dining space, quiet study and spacious family room overlooking a breezy lanai.
Send the David Weekley Homes at Silverleaf Team a message to begin your #LivingWeekley adventure with this new home in St. Augustine, FL.
More plans in this community
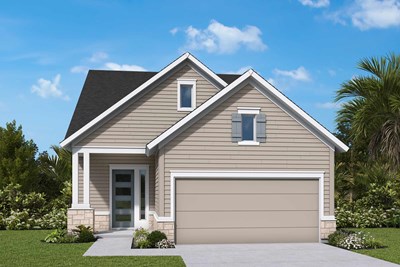
The Charlesworth
From: $487,900
Sq. Ft: 2233
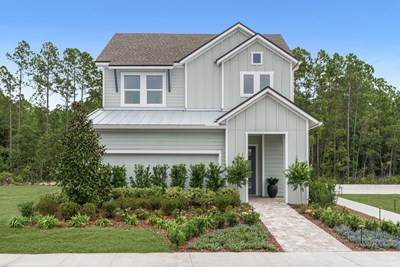
The Hollinger
From: $520,900
Sq. Ft: 2454 - 2458

The Navarro
From: $523,900
Sq. Ft: 2527 - 2532
Quick Move-ins
The Danielle
67 Ancient Springs Lane, Jacksonville, FL 32092
$564,700
Sq. Ft: 2395
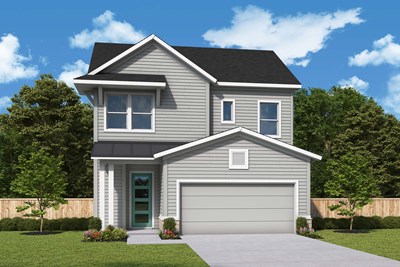
The Hollinger
83 Ancient Springs Lane, Jacksonville, FL 32092
$594,700
Sq. Ft: 2458
The Navarro
52 Ancient Springs Lane, Saint Augustine, FL 32092








