

















Overview
Welcome everyday luxury to your life in the beautiful Trendsetter David Weekley floor plan. Growing minds and unique decorative styles will have a superb place to call their own in the spacious junior bedrooms on the second floor. Come together for movies and games in the cheerful upstairs retreat. The downstairs study overlooks the covered porch, making it an ideal setting for a home office or an sophisticated library. Prepare, present and enjoy your culinary masterpieces on the gourmet kitchen’s island. Your open-concept living spaces provide a distinguished first impression from the front door and offer superb comforts for quiet evenings together. Withdraw to the elegant Owner’s Retreat, which includes the closet and bathroom features to pamper your wardrobe and yourself. Relax on the lanai to make the most of breezy evenings and slow mornings. You’ll love #LivingWeekley in this expertly-crafted new home plan for Weslyn Park in Sunbridge.
Learn More Show Less
Welcome everyday luxury to your life in the beautiful Trendsetter David Weekley floor plan. Growing minds and unique decorative styles will have a superb place to call their own in the spacious junior bedrooms on the second floor. Come together for movies and games in the cheerful upstairs retreat. The downstairs study overlooks the covered porch, making it an ideal setting for a home office or an sophisticated library. Prepare, present and enjoy your culinary masterpieces on the gourmet kitchen’s island. Your open-concept living spaces provide a distinguished first impression from the front door and offer superb comforts for quiet evenings together. Withdraw to the elegant Owner’s Retreat, which includes the closet and bathroom features to pamper your wardrobe and yourself. Relax on the lanai to make the most of breezy evenings and slow mornings. You’ll love #LivingWeekley in this expertly-crafted new home plan for Weslyn Park in Sunbridge.
More plans in this community
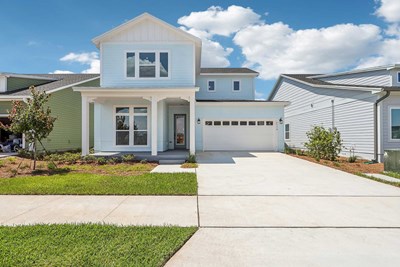
The Distinction
From: $602,990*
Sq. Ft: 2940 - 2950
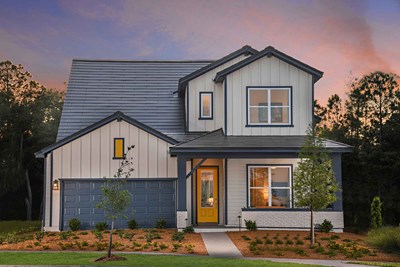
The Georgette
From: $627,990*
Sq. Ft: 3139 - 3163
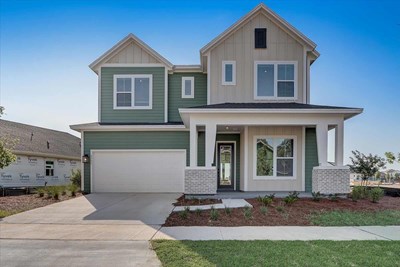
The Southbank
From: $647,990*
Sq. Ft: 3254 - 3256
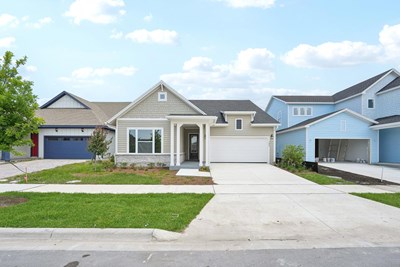
The Wanderer
From: $520,990*
Sq. Ft: 2116
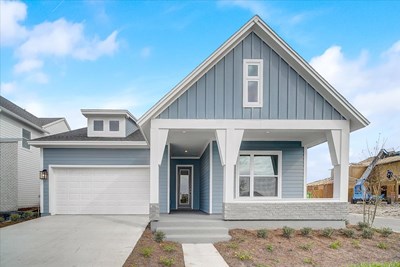
The Whimsical









