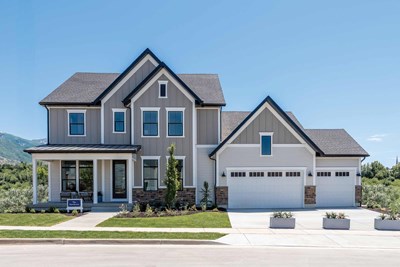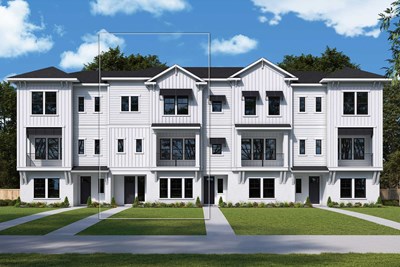Overview
Learn More
Exceptional craftsmanship and sophistication combine with genuine comforts to make each day delightful in The Carabao floor plan by David Weekley Homes in Lakewood Ranch. A presentation island and expansive view of the sunny living and dining spaces contribute to the culinary layout of the glamorous kitchen.
Escape to your superb Owner’s Retreat, which includes a private Owner’s Bath and walk-in closet. A pair of guest rooms include en suite bathrooms and ample privacy.
The private covered balcony offers a peaceful place to enjoy quiet evenings and added space to entertain guests.
Ask our Internet Advisor about the built-in features of this new home in the Sarasota, FL, community of Lakewood Ranch.
Recently Viewed
Brixton Park

The Hawthorne
From: $737,490
Sq. Ft: 2702 - 4118*
Revel Crossing at Wolf Ranch – The Outlook Collection

The Thornberry
9236 Wolf Valley Drive, Colorado Springs, CO 80924
$675,000
Sq. Ft: 3684
More plans in this community

The Coastline
Call For Information
Sq. Ft: 2334 - 2355

The Rainwater
Call For Information
Sq. Ft: 2258
Quick Move-ins
The Carabao
1622 Springwell Lane, Sarasota, FL 34240
$924,990
Sq. Ft: 2313

The Carabao
1634 Springwell Lane, Sarasota, FL 34240
$945,490
Sq. Ft: 2313
The Coastline
7232 Sutton Lane, Sarasota, FL 34240
$724,990
Sq. Ft: 2334
The Rainwater
7220 Sutton Lane, Sarasota, FL 34240
$649,990
Sq. Ft: 2258

The Rainwater
1638 Springwell Lane, Sarasota, FL 34240
$938,130
Sq. Ft: 2258
The Rainwater
7236 Sutton Lane, Sarasota, FL 34240
$734,990
Sq. Ft: 2258
The Rainwater
1618 Springwell Lane, Sarasota, FL 34240
$899,990
Sq. Ft: 2258
Recently Viewed
Brixton Park

The Hawthorne
From: $737,490
Sq. Ft: 2702 - 4118*
Revel Crossing at Wolf Ranch – The Outlook Collection

The Thornberry
9236 Wolf Valley Drive, Colorado Springs, CO 80924
$675,000
Sq. Ft: 3684
Visit the Community
Sarasota, FL 34240
Sunday 12:00 PM - 6:00 PM
From I75
I75 S to University Parkway.Head East on University Parkway and turn right onto Lakewood Ranch Blvd.
Take Lakewood Ranch Blvd. to Deer Drive and turn left onto Deer Drive.
Turn right into Emerald Landing at Waterside onto Bollard Avenue.
Models are located on corner of Skysail Lane and Thunderhead Street.






















