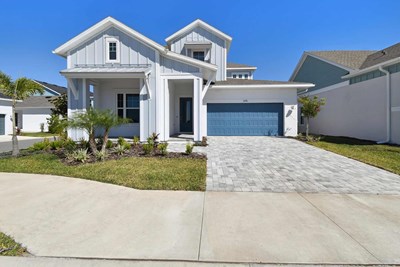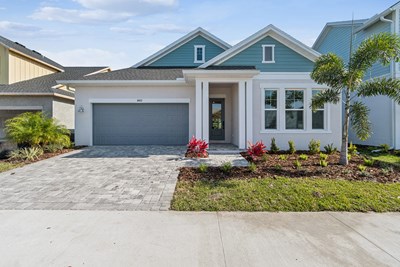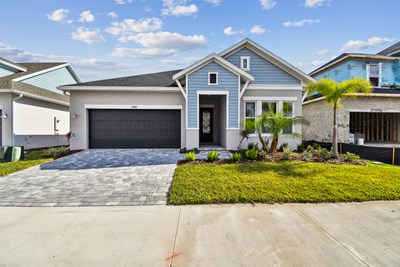


















Overview
The Waterline floor plan by David Weekley Homes in Lakewood Ranch is designed to improve your everyday lifestyle while providing a glamorous atmosphere for social gatherings and special occasions. Escape to your superb Owner’s Retreat, which includes a private Owner’s Bath and walk-in closet.
Natural light and boundless interior design possibilities create a picture-perfect setting for the cherished memories you’ll build in the open-concept gathering spaces of this home. The streamlined kitchen provides an easy culinary layout for the resident chef while granting a delightful view of the sunny family room and dining area.
Two spacious junior bedrooms provide wonderful places for unique decorative styles to shine. The lanai presents a rocking chair-ready place to enjoy your leisure time in the shade while the study offers the versatility to adapt to your family’s lifestyle.
Contact our Internet Advisor to learn more about building this new home in Sarasota, FL.
Learn More Show Less
The Waterline floor plan by David Weekley Homes in Lakewood Ranch is designed to improve your everyday lifestyle while providing a glamorous atmosphere for social gatherings and special occasions. Escape to your superb Owner’s Retreat, which includes a private Owner’s Bath and walk-in closet.
Natural light and boundless interior design possibilities create a picture-perfect setting for the cherished memories you’ll build in the open-concept gathering spaces of this home. The streamlined kitchen provides an easy culinary layout for the resident chef while granting a delightful view of the sunny family room and dining area.
Two spacious junior bedrooms provide wonderful places for unique decorative styles to shine. The lanai presents a rocking chair-ready place to enjoy your leisure time in the shade while the study offers the versatility to adapt to your family’s lifestyle.
Contact our Internet Advisor to learn more about building this new home in Sarasota, FL.
More plans in this community
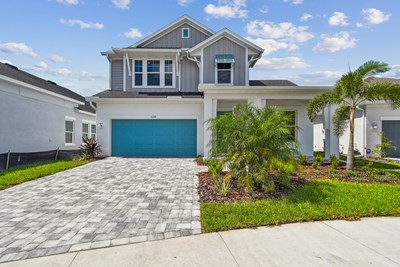
The Flatwater
From: $779,990
Sq. Ft: 2802 - 2863
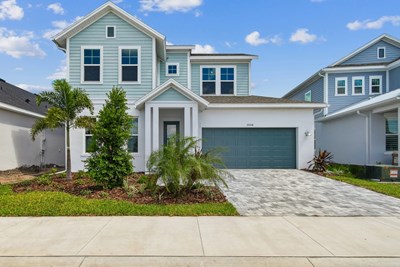
The Seamount
From: $819,990
Sq. Ft: 3193 - 3249
Quick Move-ins
The Flatwater
1559 Running Tide Place, Sarasota, FL 34240
$1,049,990
Sq. Ft: 2802
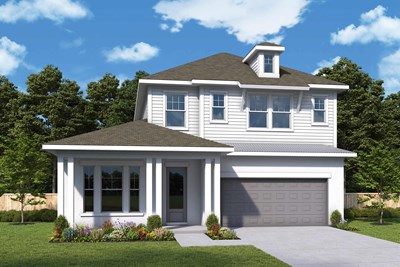
The Flatwater
1567 Running Tide Place, Sarasota, FL 34240
$1,089,990
Sq. Ft: 2818
The Seaglass
1563 Running Tide Place, Sarasota, FL 34240
$879,990
Sq. Ft: 2269
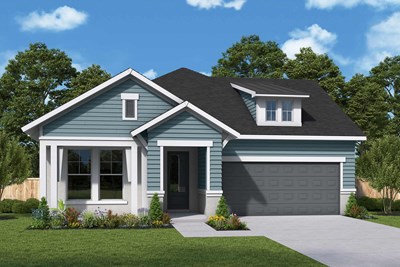
The Waterline
1571 Running Tide Place, Sarasota, FL 34240








