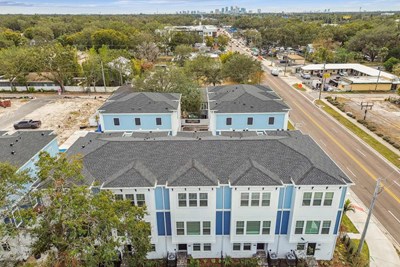Overview
Learn More
Explore the remarkable lifestyle possibilities of the spacious and sophisticated Carsten II floor plan by David Weekley Homes in Tampa. Both guest suites offer private bathrooms and delightful spaces for unique personalities to thrive.
The main-level living and dining spaces provide a sunlit expanse of enhanced livability and decorative possibilities. The chef’s specialty kitchen supports the full variety of cuisine exploration with a step-in pantry and a presentation bar.
Retire to the serene Owner’s Retreat, which presents a contemporary Owner’s Bath and walk-in closet.
Get the most out of each day with the EnergySaver™ innovations that enhance the design of this incredible new home in Apex at Seminole Heights.
Recently Viewed
Jubilee

The Gladesdale
17322 Cloud Nine Court, Hockley, TX 77447
$429,925
Sq. Ft: 1824
More plans in this community

The Carsten
Call For Information
Sq. Ft: 1952
Quick Move-ins
The Carsten
6605 N. Nebraska Ave. Unit 23, Tampa, FL 33604
$489,990
Sq. Ft: 1952

The Carsten
6605 N. Nebraska Ave. Unit 9, Tampa, FL 33604
$499,990
Sq. Ft: 1952

The Carsten II
6605 N. Nebraska Ave. Unit 6, Tampa, FL 33604
$549,990
Sq. Ft: 1952
Recently Viewed
Jubilee

The Gladesdale
17322 Cloud Nine Court, Hockley, TX 77447
$429,925
Sq. Ft: 1824
Visit the Community
Tampa, FL 33604
Sunday 12:00 PM - 6:00 PM
Follow I-275 S to N Nebraska Ave in Tampa
Take exit 48 for Sligh Ave
Keep left at the fork to continue toward E Sligh Ave
Turn left onto E Sligh Ave
Turn right onto N Nebraska Ave
Community is off N Nebraska Ave and E. Knollwood Street.




















