

















Overview
Make your new home dreams a reality with the innovative Ridgeford floor plan by David Weekley Homes of Atlanta. The open-concept gathering spaces on the first floor offer elegant opportunities to apply your interior décor style.
Culinary masterpieces and quick, easy meals are equally suited to the gourmet kitchen, which includes a center island overlooking the home’s sunny living area. A game room, hobby workshop, or home office will be right at home in the study.
Both secondary bedrooms are designed with individual privacy and design versatility in mind. Your sensational Owner’s Retreat includes an en suite bathroom and walk-in closet. How do you imagine your #LivingWeekley experience in this new home in Canton, GA?
Learn More Show Less
Make your new home dreams a reality with the innovative Ridgeford floor plan by David Weekley Homes of Atlanta. The open-concept gathering spaces on the first floor offer elegant opportunities to apply your interior décor style.
Culinary masterpieces and quick, easy meals are equally suited to the gourmet kitchen, which includes a center island overlooking the home’s sunny living area. A game room, hobby workshop, or home office will be right at home in the study.
Both secondary bedrooms are designed with individual privacy and design versatility in mind. Your sensational Owner’s Retreat includes an en suite bathroom and walk-in closet. How do you imagine your #LivingWeekley experience in this new home in Canton, GA?
More plans in this community
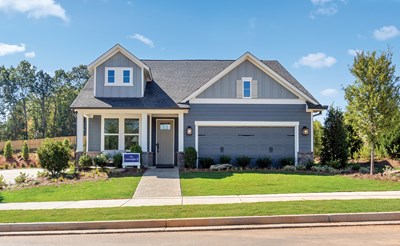
The Cartwright II
From: $500,740
Sq. Ft: 2008 - 3768
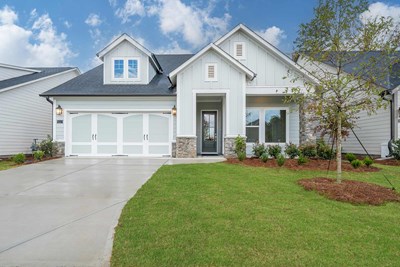
The Copperdale
From: $521,740
Sq. Ft: 2268 - 3695
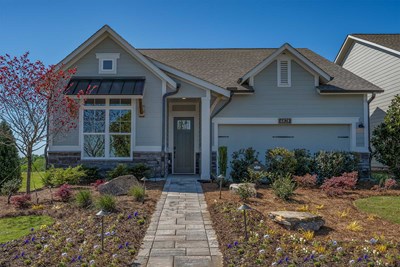
The Montage
From: $480,740
Sq. Ft: 1862 - 2337
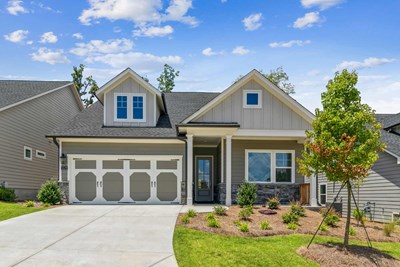
The Ravenwood II
From: $491,740
Sq. Ft: 1927 - 3078
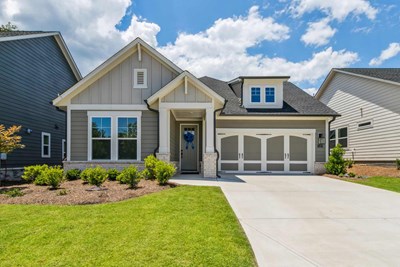
The Sanctuary
From: $461,740
Sq. Ft: 1602 - 2200
Quick Move-ins
The Cartwright II
1041 Pine Bark Lane, Canton, GA 30114
$627,768
Sq. Ft: 2008
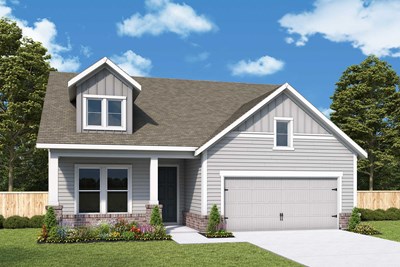
The Copperdale
2063 Ripple Park Bend, Canton, GA 30114
$722,371
Sq. Ft: 2957
The Ridgeford
2044 Ripple Park Bend, Canton, GA 30114
$599,591
Sq. Ft: 2125
The Ridgeford
1049 Pine Bark Lane, Canton, GA 30114
$714,347
Sq. Ft: 2191
The Sanctuary
2054 Ripple Park Bend, Canton, GA 30114









